New Delhi: India’s architectural and infrastructural prowess has once again been recognized on the global stage as Yashobhoomi — the India International Convention & Expo Centre (IICC), designed by CP Kukreja Architects in collaboration with IDOM, wins the International Architecture Award 2025. The accolade celebrates the centre’s innovative design, technological advancement, and commitment to sustainable development — positioning it among the most iconic convention complexes in Asia.

A Landmark of National Pride and Global Vision
Spread across 221 acres in Dwarka, New Delhi, Yashobhoomi embodies India’s ambition to establish itself as a leader in the global MICE (Meetings, Incentives, Conferences, and Exhibitions) industry. The project, conceptualized under the Department for Promotion of Industry and Internal Trade (DPIIT), is India’s largest and most advanced convention complex, integrating cultural symbolism with modern functionality.
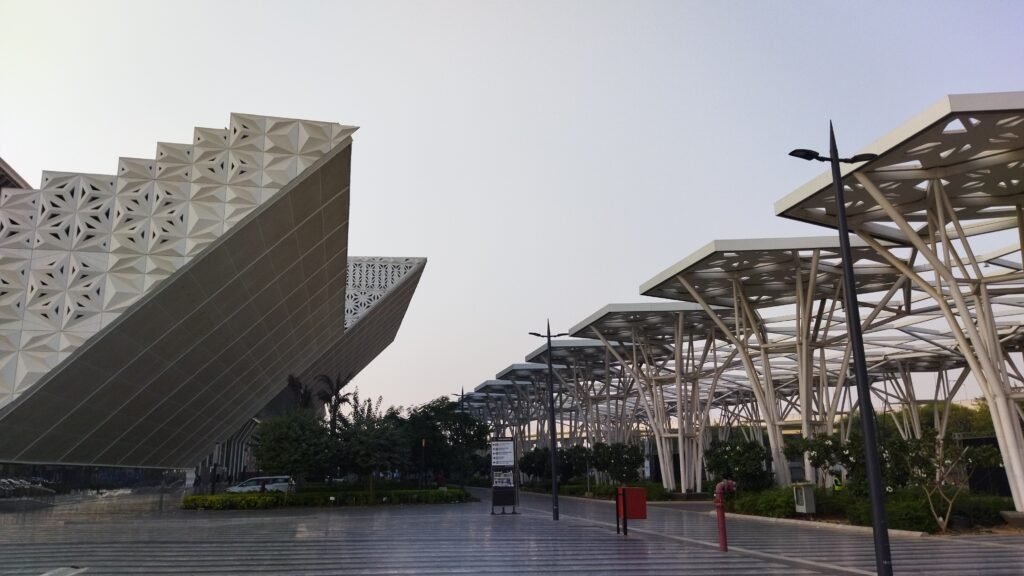
The convention centre’s architectural language draws inspiration from traditional Indian motifs — jali screens, rangoli patterns, and stepwell-inspired water features — blended seamlessly with cutting-edge engineering and environmental design.
Also Read: ITPI Council Election 2025–27 Results Announced
Architectural Brilliance and Innovation

At the heart of the complex lies the main auditorium — one of the most technologically advanced in the world — with a capacity of over 6,000 seats and an automated modular seating system that allows flexible spatial reconfiguration. Complementing it is a Grand Ballroom accommodating 2,400 guests, and 15 convention rooms designed for simultaneous sessions.
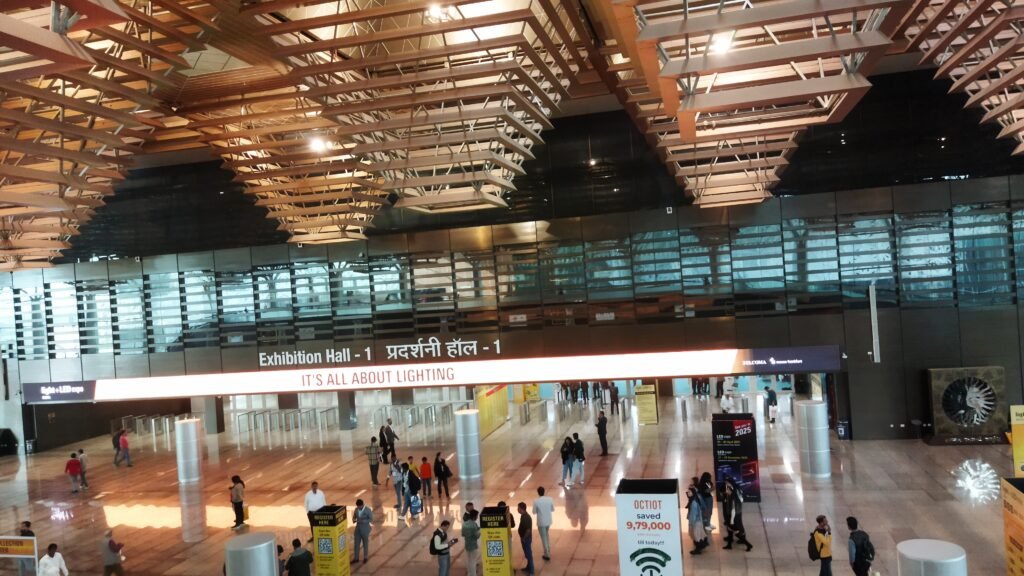
The exhibition halls, each spanning thousands of square metres, are equipped with retractable acoustic partitions and support systems for heavy exhibits and logistics. The building also features Asia’s largest external LED video wall, covering 100,000 square feet, which dynamically engages visitors through immersive visual experiences.
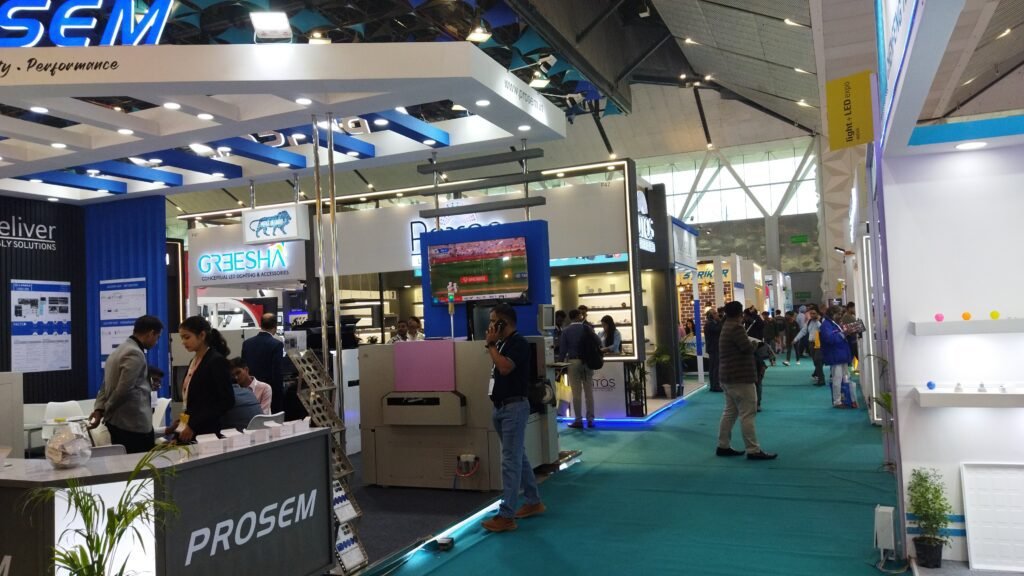
In its upcoming phase, Yashobhoomi will unveil India’s first circular retractable-roof indoor arena, further extending its role as a global cultural and convention hub.
Sustainability at the Core
Yashobhoomi is designed as a model of sustainable and inclusive urban infrastructure.
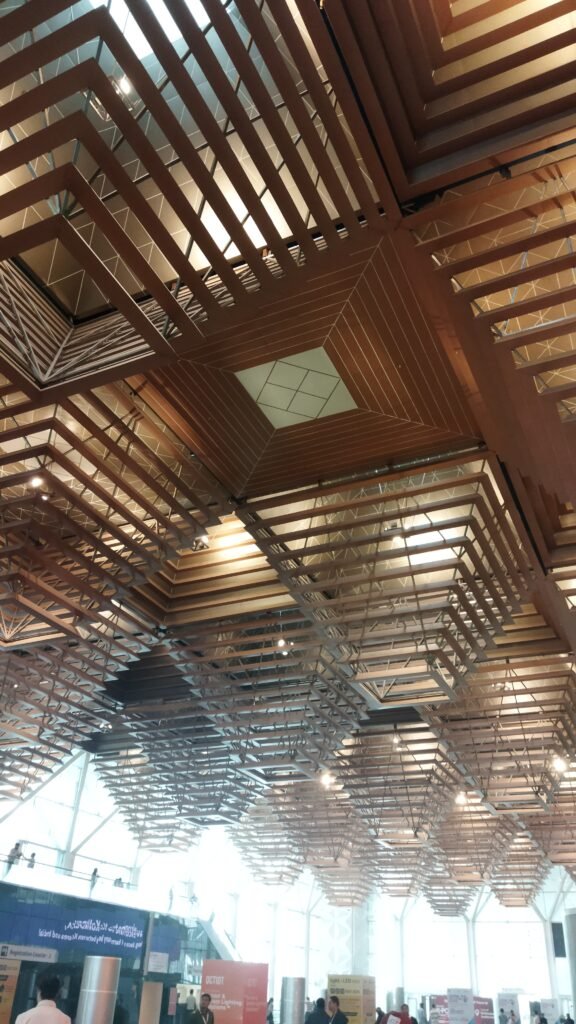
- Integrated solar panels, rainwater harvesting, and greywater recycling systems reduce environmental impact.
- Green boulevards, biodiverse landscaping, and water bodies enhance the local microclimate.
- Accessibility features, electric vehicle support, and a dedicated metro station — Yashobhoomi Dwarka Sector 25 — ensure seamless connectivity and inclusivity.
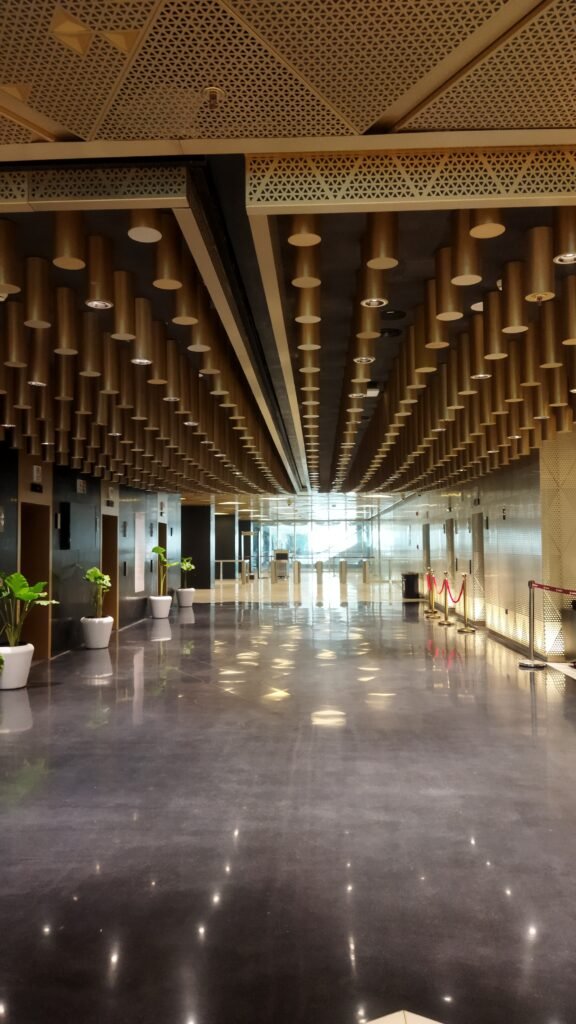
The project meets IGBC green building standards, emphasizing energy efficiency, waste management, and passive design strategies that align with India’s sustainable development goals.
Economic and Cultural Significance
Beyond its architectural excellence, Yashobhoomi is a driver of economic growth, tourism, and cultural diplomacy. It serves as a platform for global conventions, trade expos, and international cultural exchanges, reinforcing India’s image as a knowledge-driven, culturally rich, and globally connected nation.
The complex’s integrated ecosystem — including hotels, retail spaces, and public plazas — strengthens local employment and regional development while providing a world-class visitor experience.
A Symbol of India’s Global Confidence
The recognition of Yashobhoomi at the International Architecture Awards 2025 marks a defining moment for Indian architecture and engineering. More than a physical structure, it represents India’s evolving identity — where heritage meets innovation, sustainability meets scale, and design meets diplomacy.
As the country continues its journey toward sustainable urban transformation, Yashobhoomi stands as a shining example of how architecture can embody national ambition and global excellence.
References:
- IICC Official Portal – https://iiccl.dpiit.gov.in/convention-centre
- CP Kukreja Architects – Yashobhoomi Project (cpkukreja.com)
- IDOM – Project Overview: Yashobhoomi Convention Centre (idom.com)
- ArchDaily – Yashobhoomi Complex by CP Kukreja Architects
- Press Information Bureau (PIB), Government of India – Yashobhoomi Inauguration Details
- Yashobhoomi wins International Architecture Award 2025 – (constructionweekonline.in)
Also Read: Shrimad Rajchandra Ashram Satsang Hall – A Harmonious Blend of Spirituality and Artistry
