50-Year-Old Bangalore Home Renovated into IGBC-Certified Smart Residence
By Architect Yoshita Sriram – S
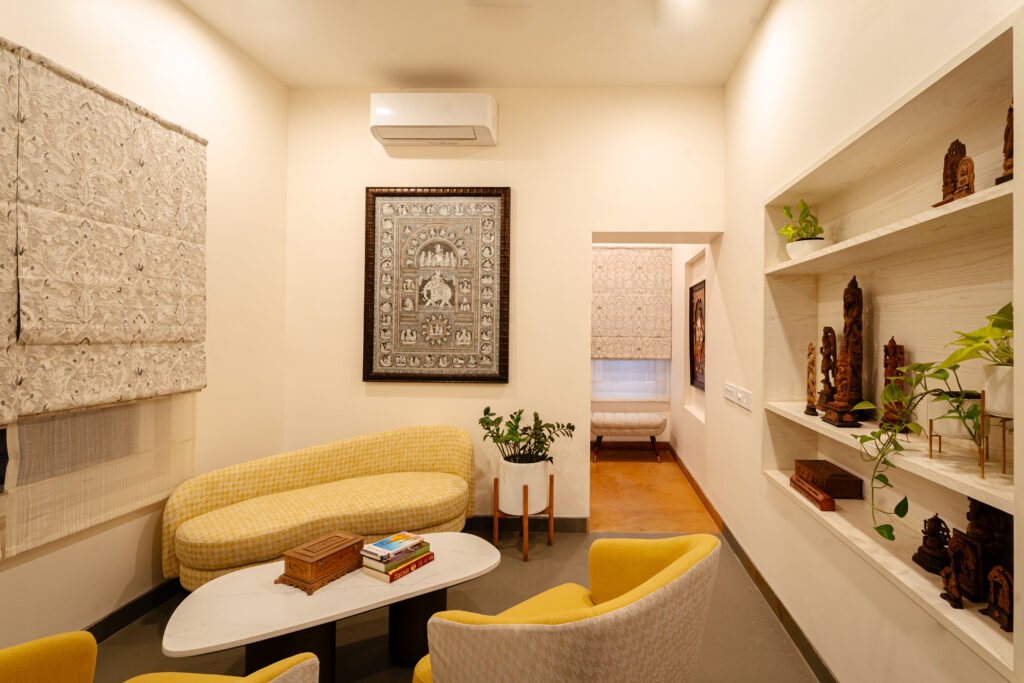
Project Details
- Location: Bangalore, India
- Client: Sudha Setty
- Architect: Yoshita Sriram, Sāmya Spaces
- Contractors: Krushi Builders
- Structural Consultants: Keshav and Associates
- Movable Furniture & Furnishings: Kosh Furnishing Studio and Kalatmak
- Elevation Execution: Infiniti Concepts
Table of Contents
The Brief
Prema-Sudha, To modernize a 50-year-old building with two residential units into a single-family home for a three-member family spanning three generations and their multiple pets.
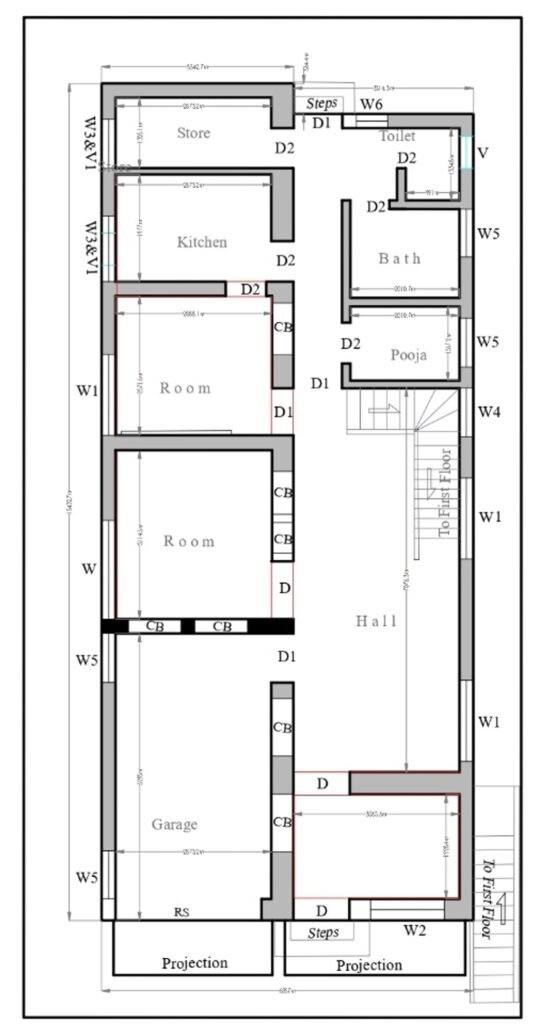
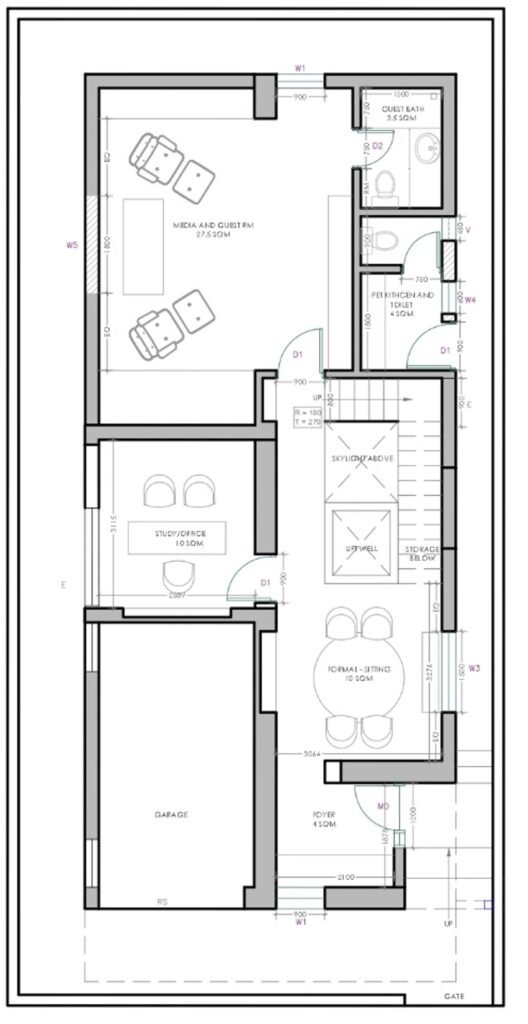
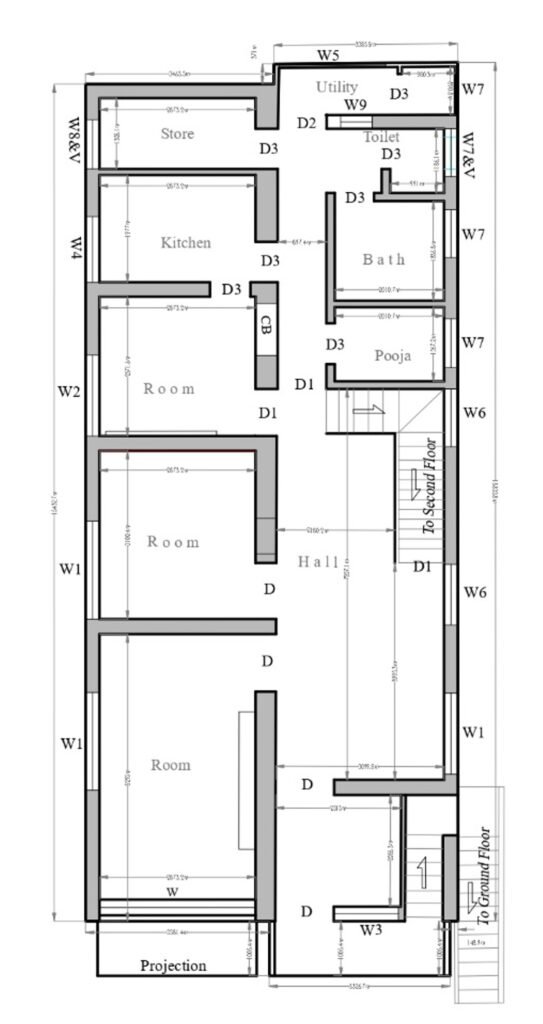
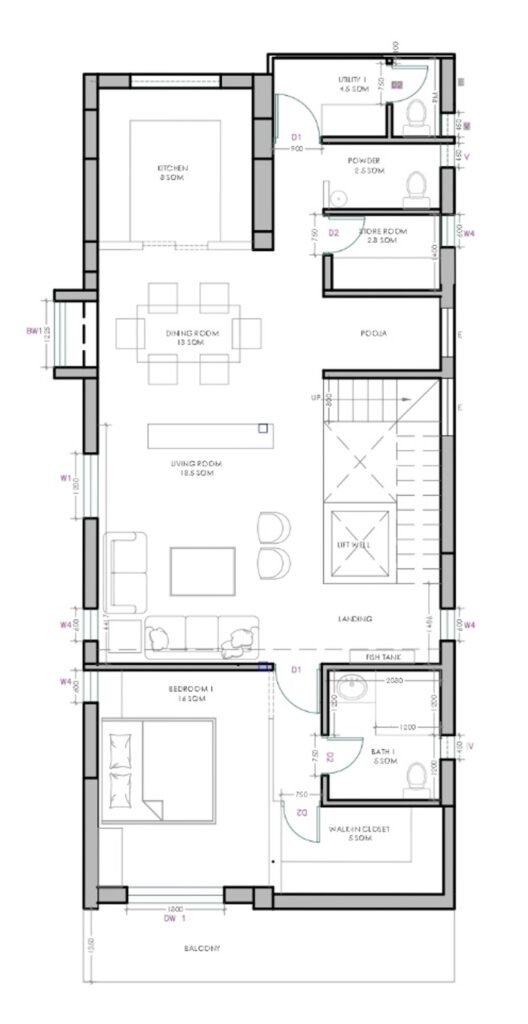
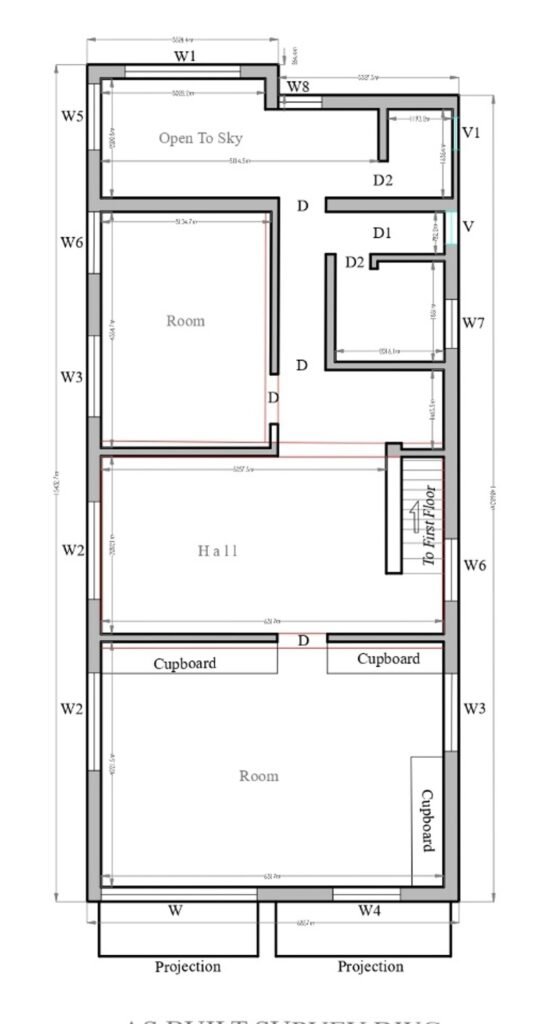
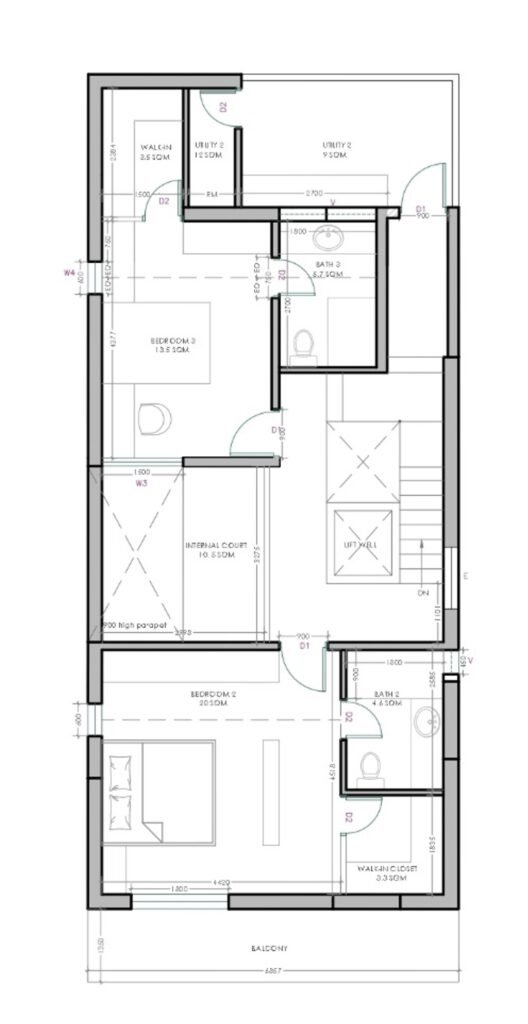
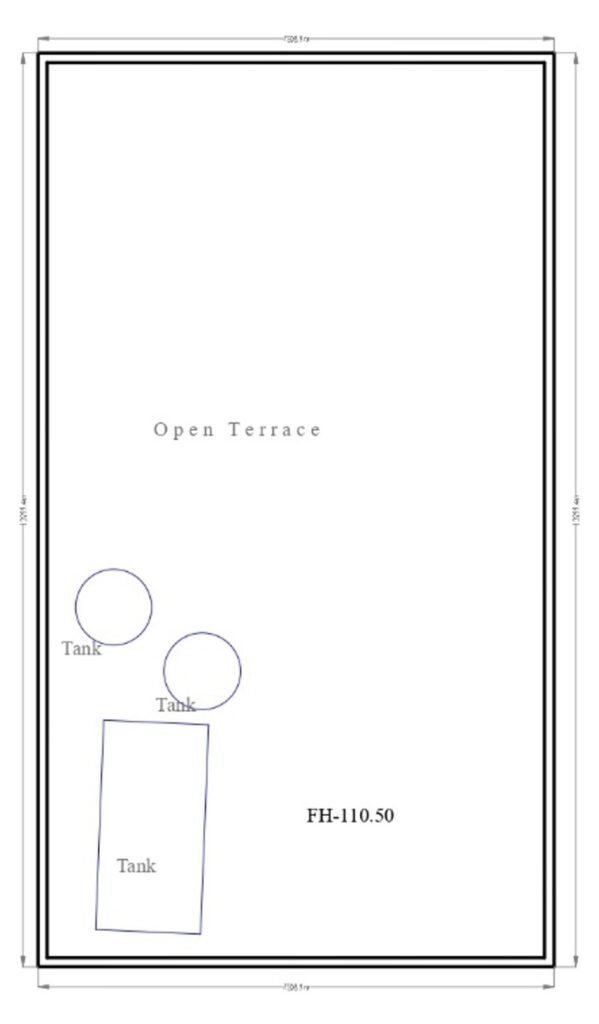
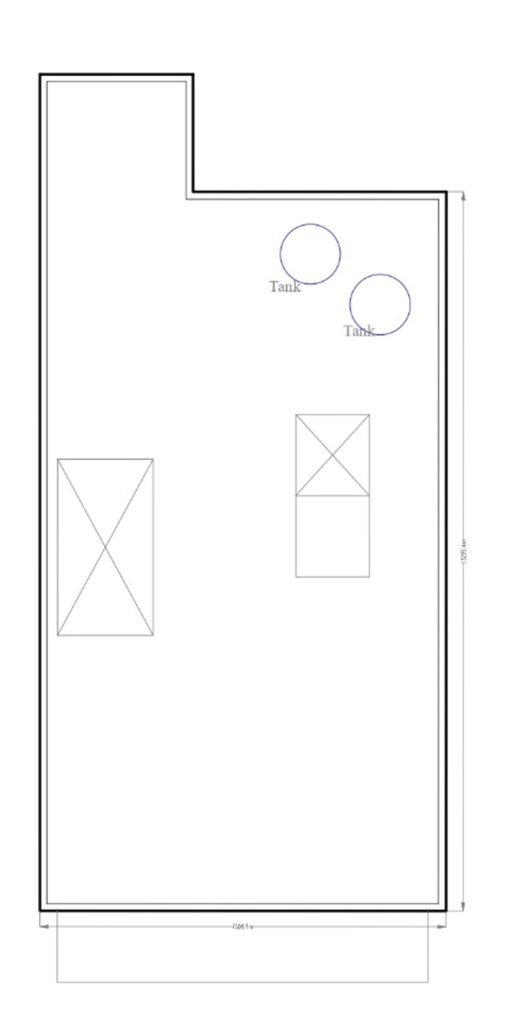
Set amidst a dense residential fabric in Bangalore, the 30×60 ft site originally housed a G+2 load-bearing structure. We retained the external walls and roof slabs. Despite the building’s narrow setbacks—6 feet across the width and 1.5 ft thick external walls—we were able to incorporate the following into the layout: three ensuite bedrooms with walk-in wardrobes, a formal sitting area, a family and dining space with a powder room, a kitchen and separate store, a pooja room, a study, a media room, two utility areas, a staff toilet, and dedicated pet kitchen and toilet facilities—along with the existing garage.
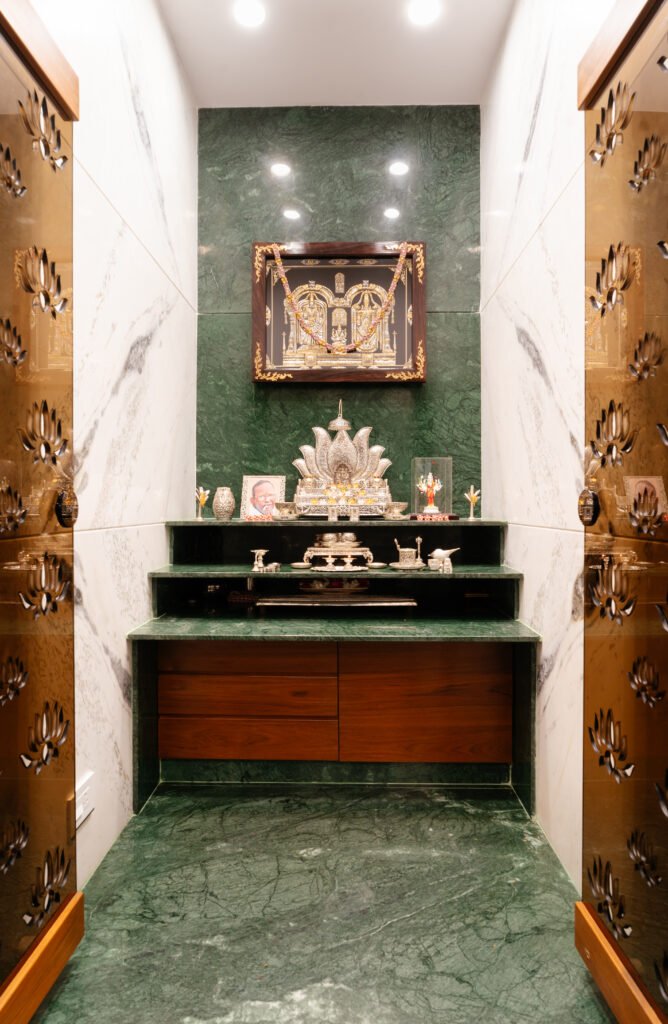
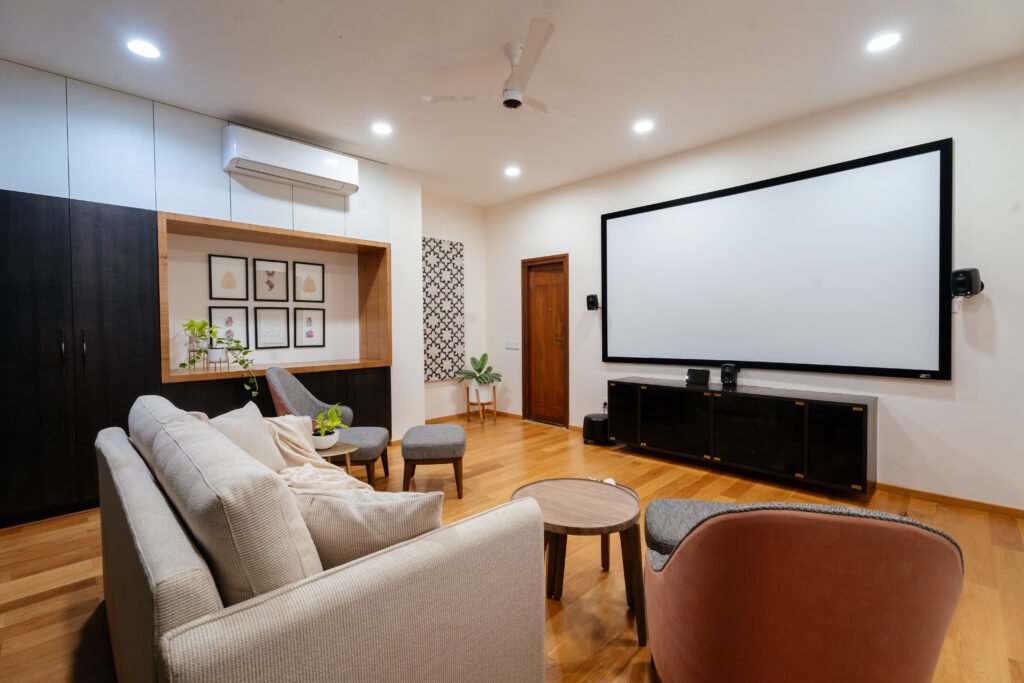
Additionally, we opened up an internal courtyard within the building envelope and created two balconies to accommodate the family’s plants and enhance natural light. Older internal walls were carefully demolished, and new ones constructed with the aid of structural steel members.
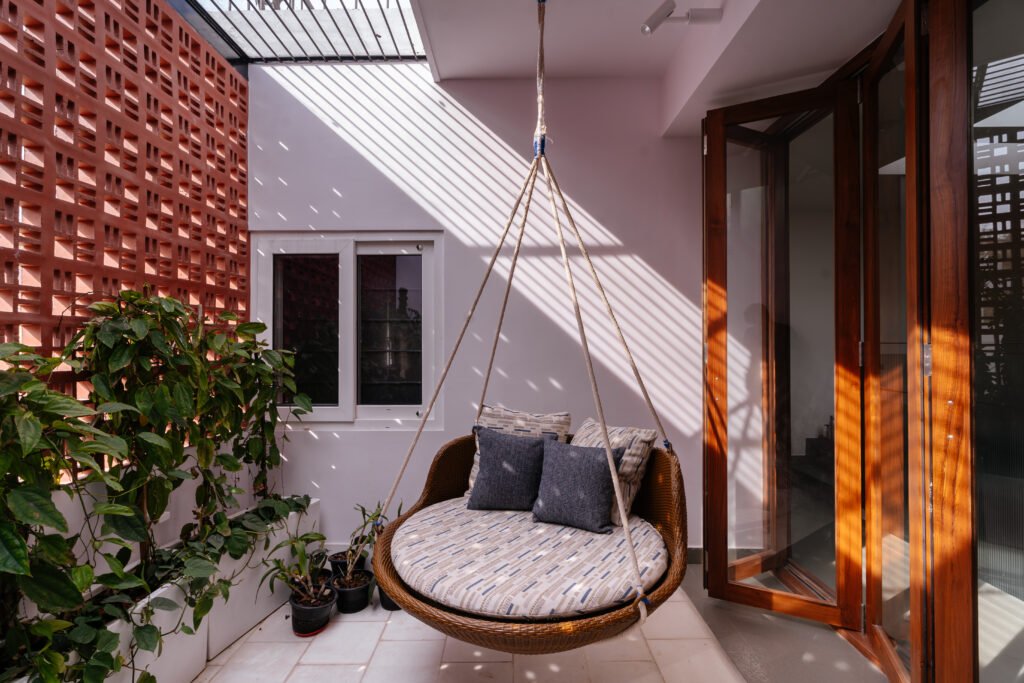
As the original building consisted of two units, we aimed to create a cohesive vertical layout. To integrate an elevator, we designed a cut-out in between the existing staircase and topped it with a 12-foot solar chimney to promote passive cooling—aligning with the client’s commitment to energy efficiency. The new fenestrations allow natural light in while ensuring they remain under 20% of each room’s wall area, helping reduce the cooling load on the VRF system. The terrace now accommodates a 4.98 kVA solar power system and a heat pump. Both the terrace and internal courtyard are finished with white cool tiles for improved thermal performance.
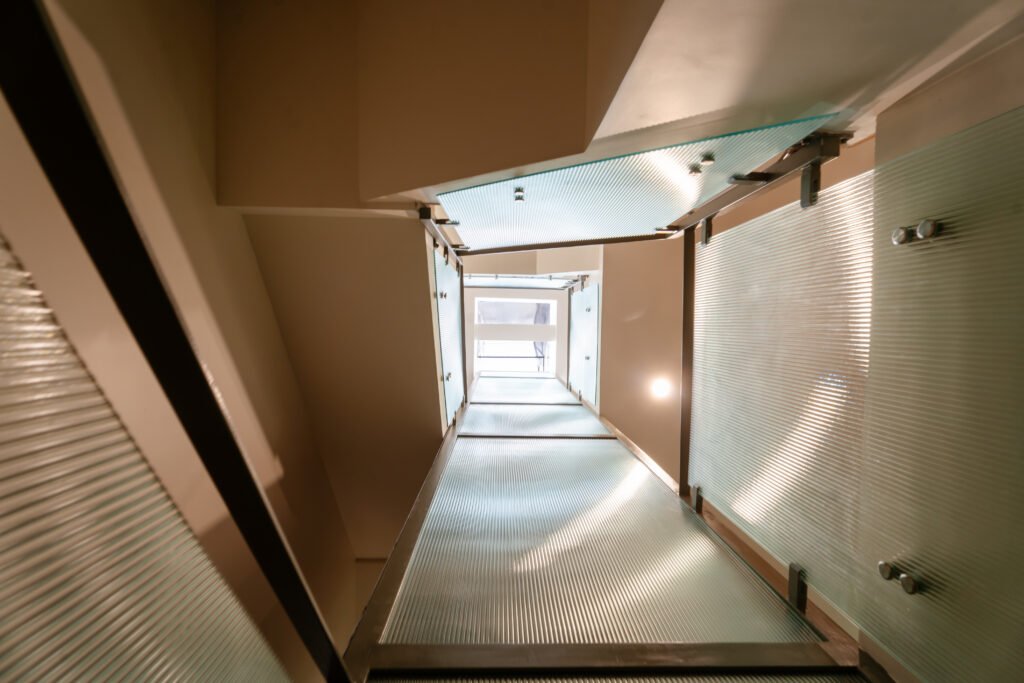
Interior Design
We envisioned an interior concept that would highlight the family’s treasured keepsakes from their travels, accommodate diverse tastes across three generations, and embrace their fondness for maximalism. In pursuit of sustainability and local craftsmanship, we used Indian materials such as granites, Jaisalmer stone, and Indian marble. The flooring features matte-finish Indian tiles to provide traction for the pets. All 50-year-old teak doors and frames were carefully repurposed to align with the new design vision.

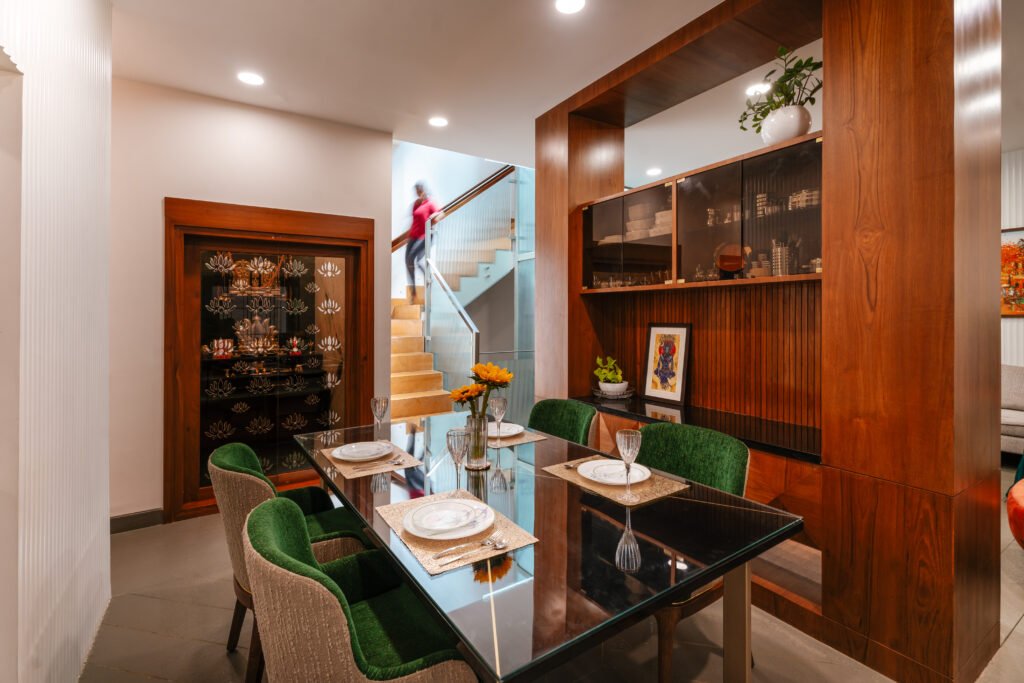
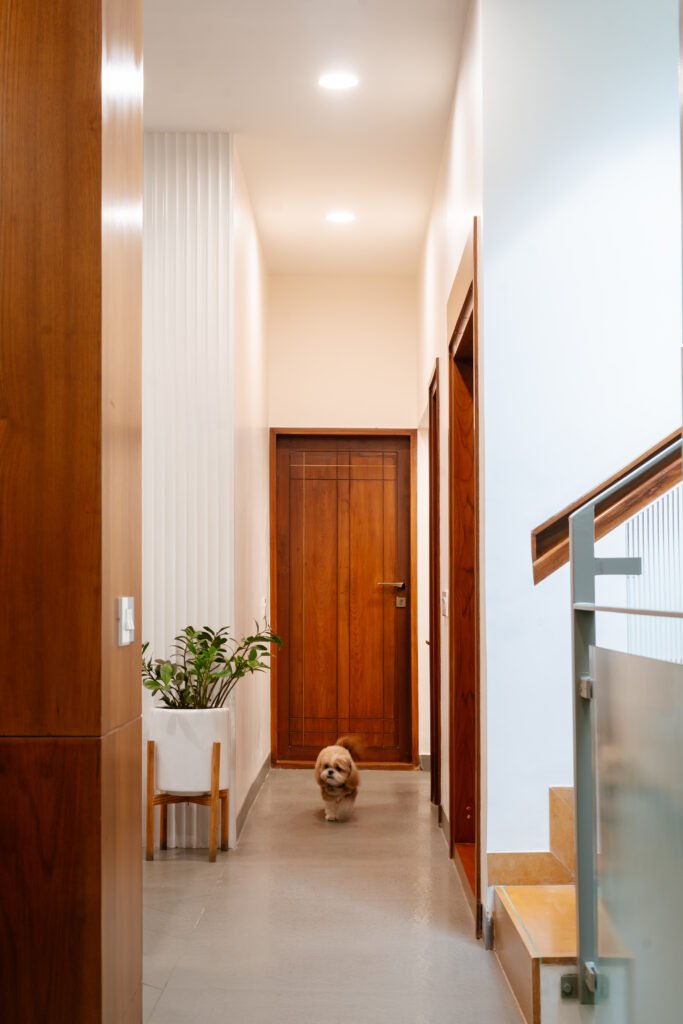
The colour palette across common areas—such as the formal living, family, and dining rooms—features a neutral grey base with accents of yellow, burnt orange, and emerald green. Private spaces, on the other hand, were designed to reflect the unique personalities of each occupant, while maintaining an overarching narrative of curated maximalism with references to their favourite destinations.
The two master bedrooms, stacked vertically and similarly laid out, draw inspiration from rich, classic tones and tactile contrasts. The daughter’s bedroom and media room are executed in cooler, contemporary palettes.
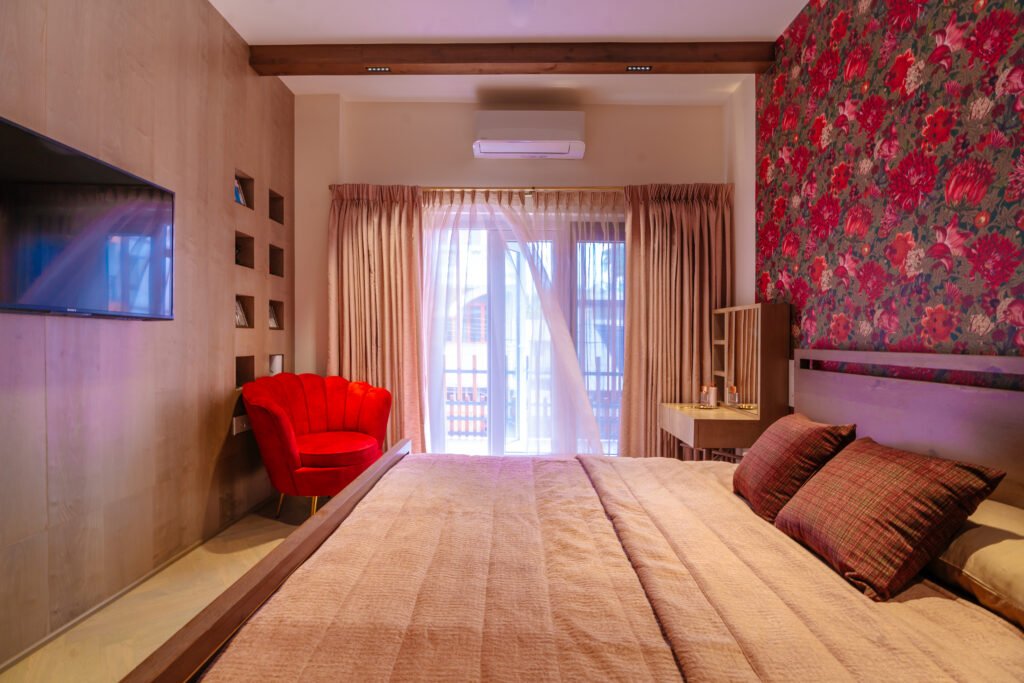
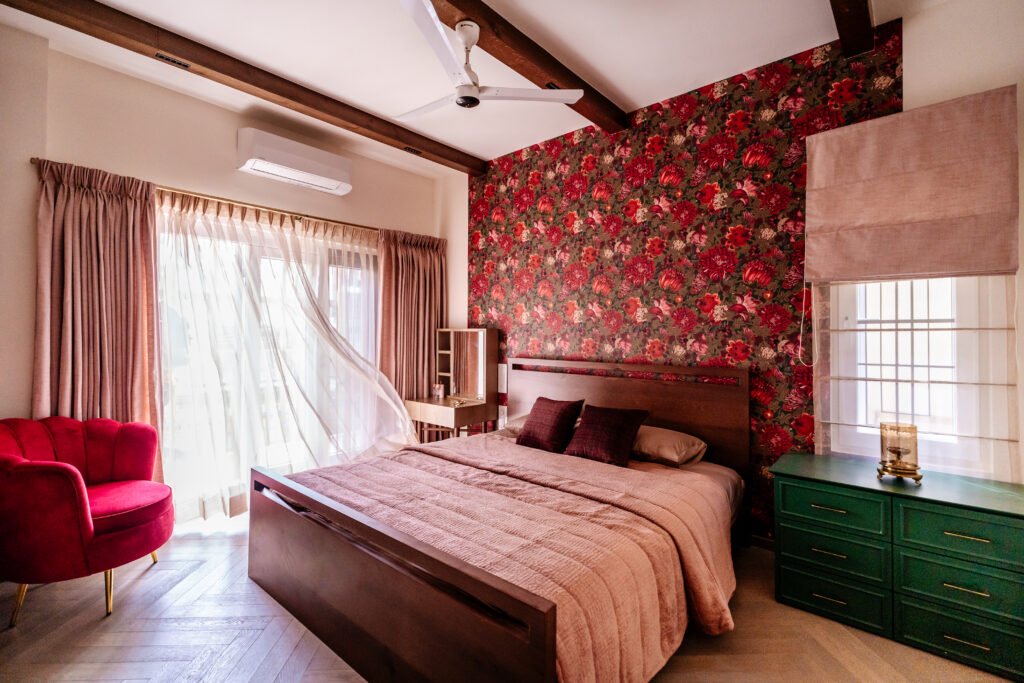
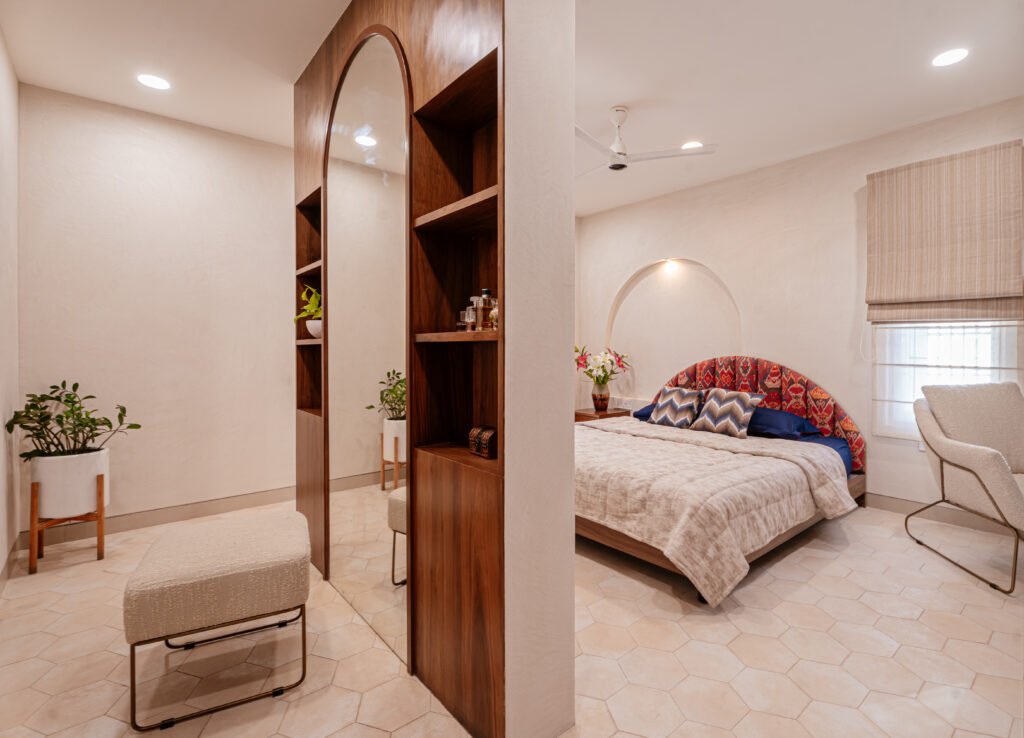
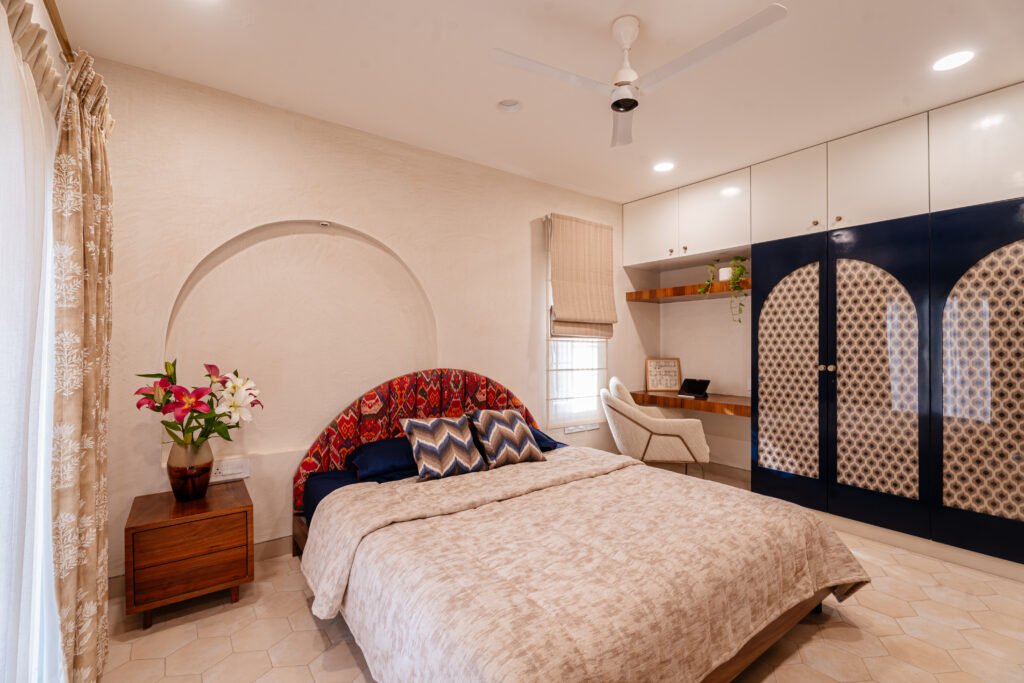
Façade Redesign
The elevation was reimagined with a metal framework supporting seasoned wooden (Luna wood) slats and planter boxes accessible from the balconies. This design is complemented by grey-textured external walls and a brick-lined boundary wall.
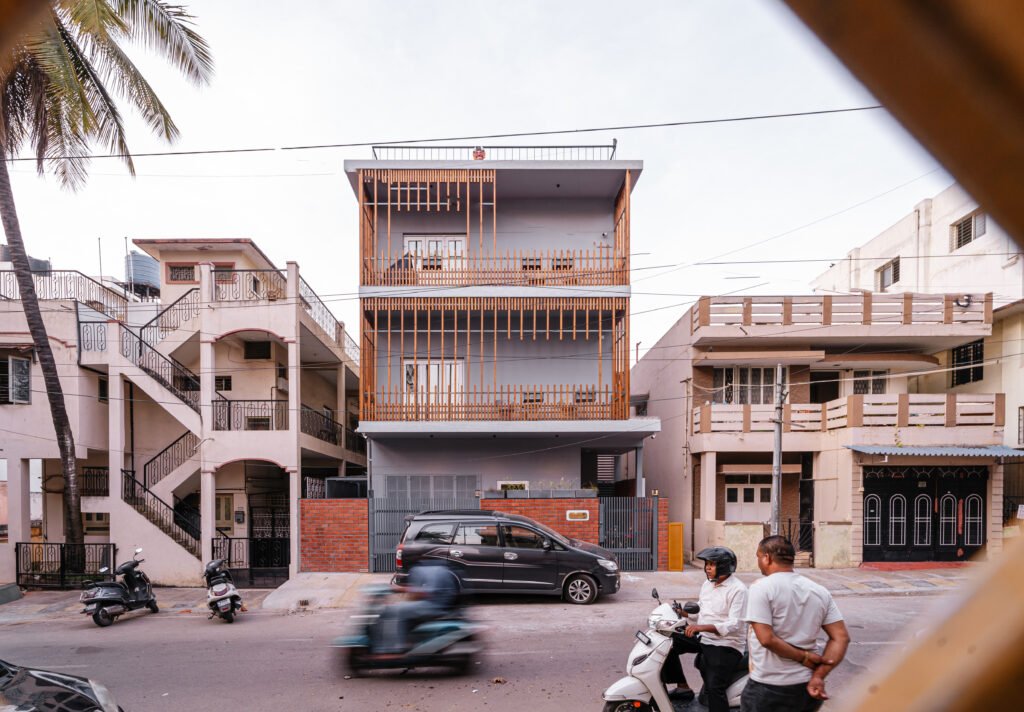
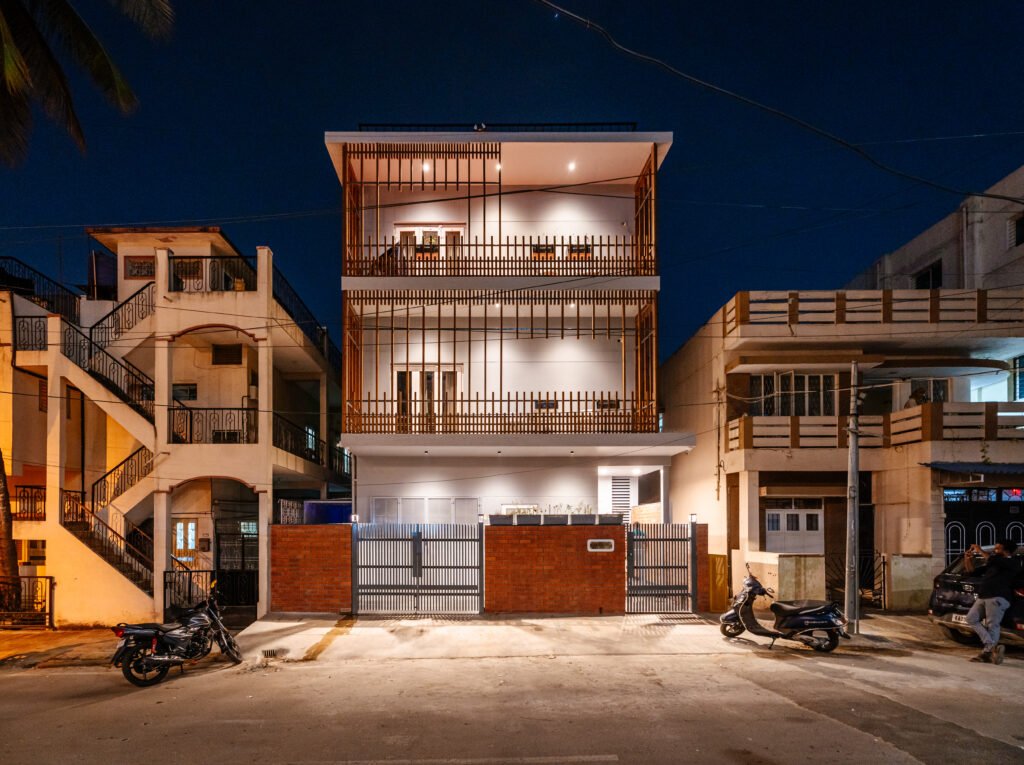
Sustainability Recognition
Notably, the project was recently awarded the prestigious IGBC NESTPLUS ‘Platinum’
Certification
This recognition underscores the client’s unwavering commitment to sustainable development, which is reflected in every aspect of the design.
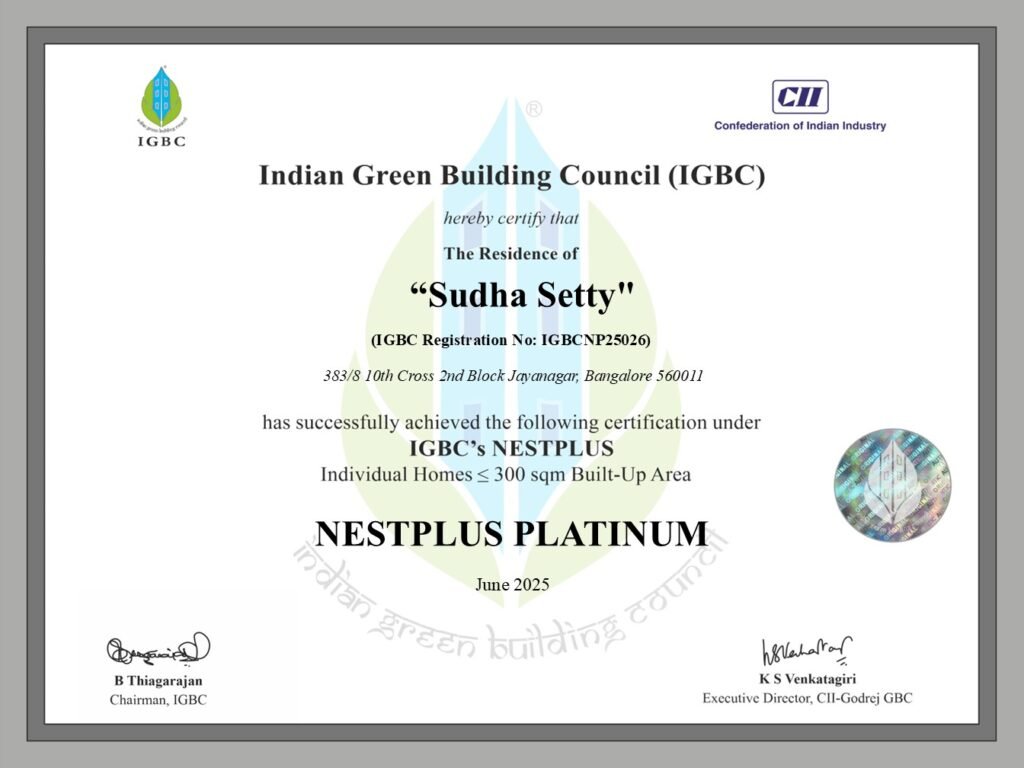
“The objective of IGBC‘s NEST-Eco-friendly Self-developed Tenements rating is to drive and facilitate an integrated approach for greening self-developed & affordable residential projects in the country.” IGBC | IGBC NEST Rating System
Benefits
Green concepts and techniques in eco-friendly self-developed tenements can help address the following:
- 20-30% reduction in Energy cost
- 30-50% reduction in Water requirement
- Improved health & wellbeing of occupants
NEST PLUS: The IGBC’s NEST PLUS framework is designed to address the specific measures of EWS, LIG and MIG individual homes developed by owner with a maximum built-up area of 300 Sq mt. Individual owners can apply for this rating directly.
- Location: Bangalore, Karnataka
- Built-up Area: ~300 m²
- Age: 50 Years
- Retrofit for energy efficiency, sustainability, and occupant comfort
Focus Area:
- Energy Efficiency
- Water Conservation
- Resource Efficiency
- Health & Well-being
- Cost-effectiveness
Energy Efficiency
- Passive strategies: Solar chimney, cool roof, strategic window sizing
- Active systems: VRF AC system, BLDC fans, LED lighting
- Home automation for energy management
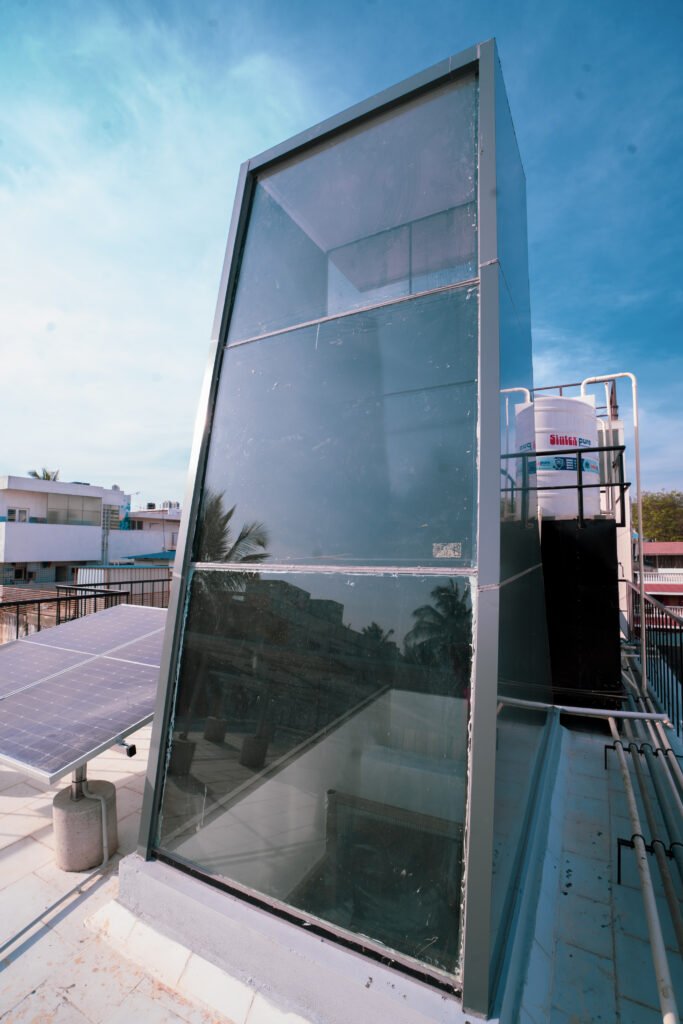
Water Conservation
- Rainwater harvesting implemented
- Energy-efficient water pumps installed
- Low-flow fixtures in bathrooms and kitchen
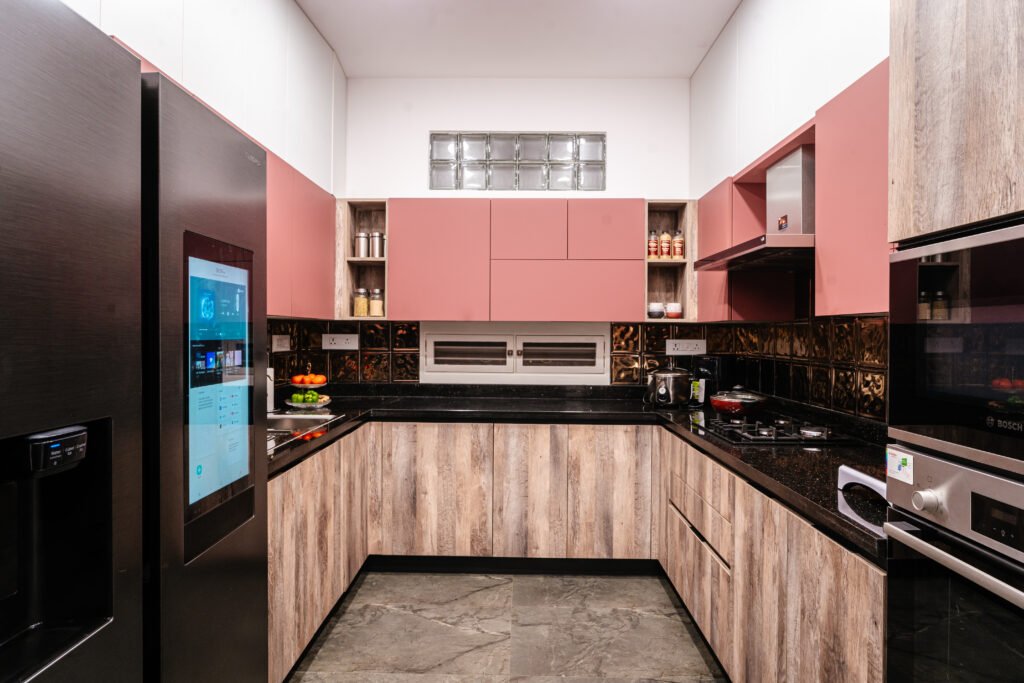
Resource Efficiency
- 4.89 kW rooftop solar PV system
- Solar water heater (200L) with heat pump
- 300L thermal water storage
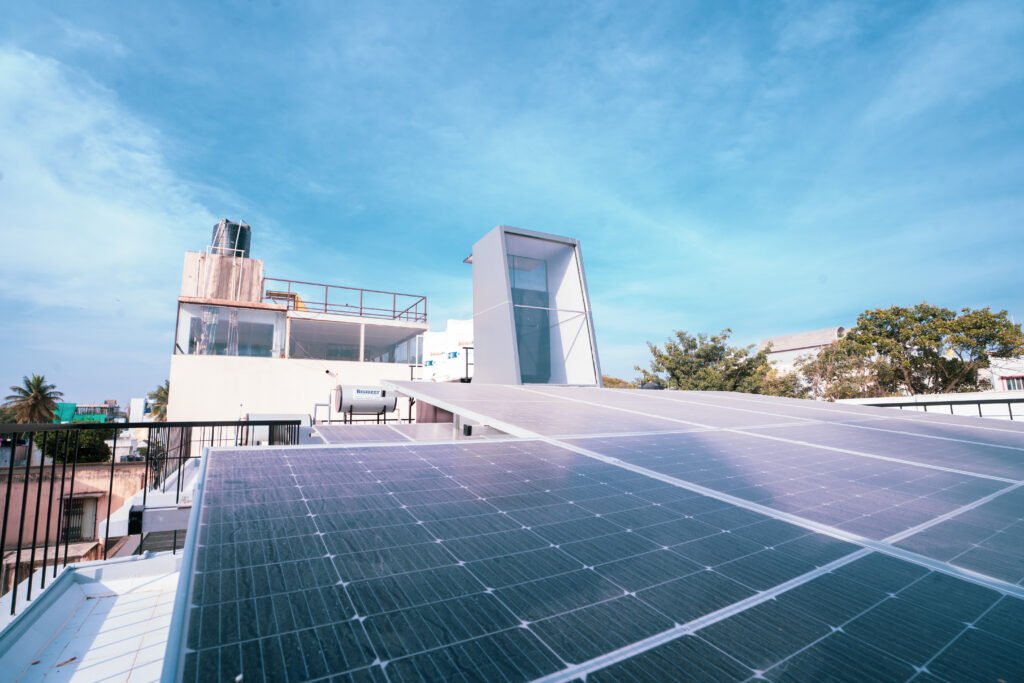
Health & Well-being
- Natural ventilation through solar chimney and atrium
- Shading with vegetation improves indoor comfort
- Enhanced indoor air quality with low-energy cooling
- Acoustic comfort and visual connectivity
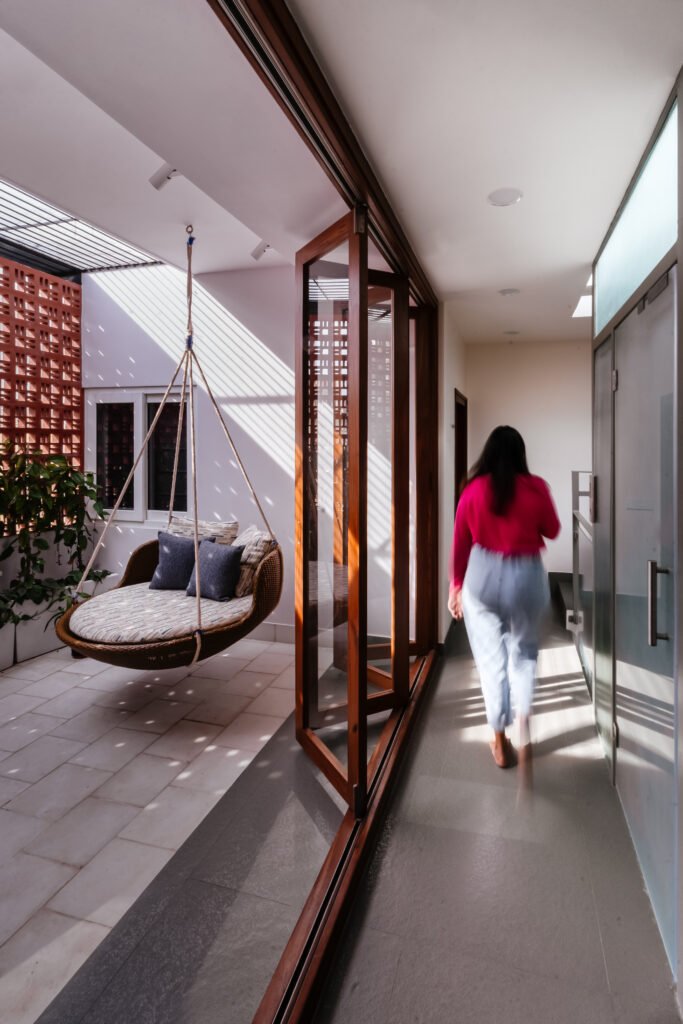
Also Read: Rising from the South: Spotlight on a Promising Kerala Design Firm
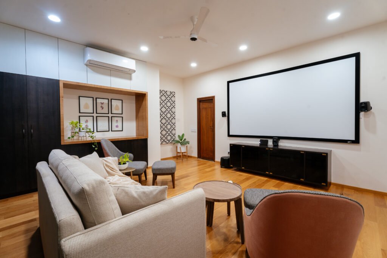
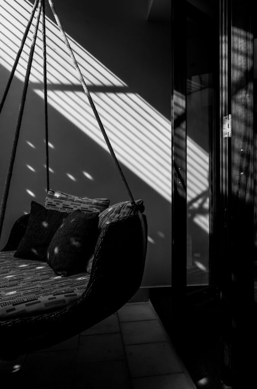
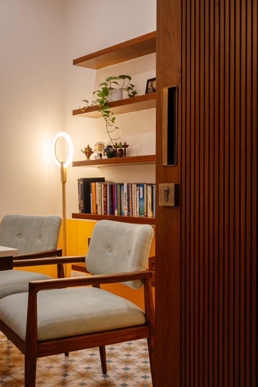
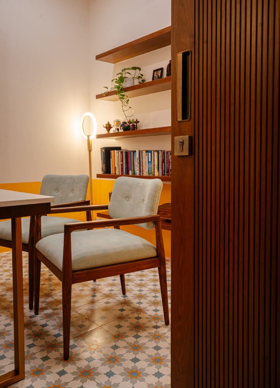
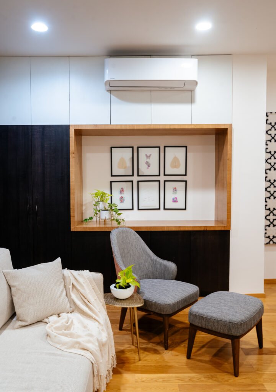
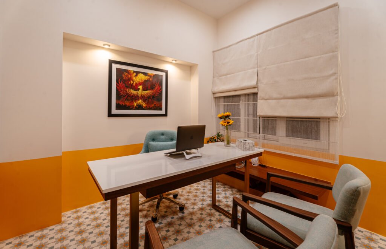
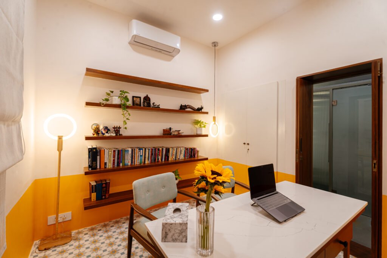
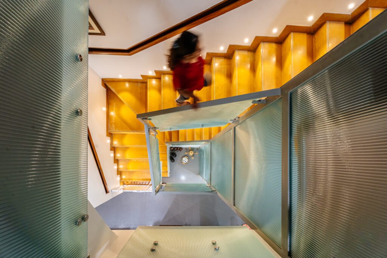
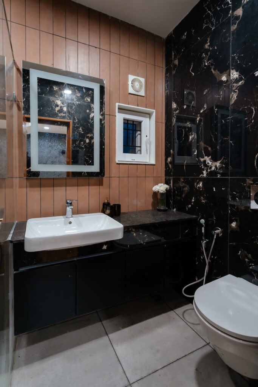
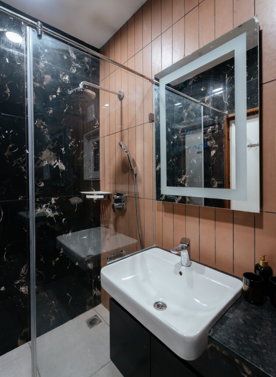
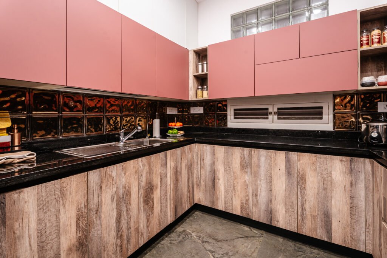
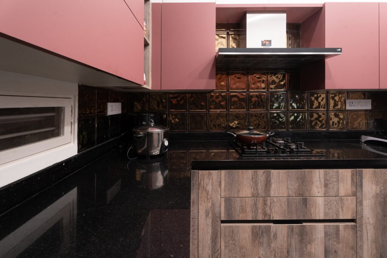
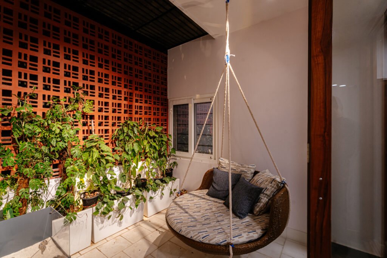
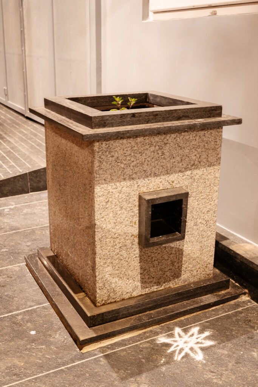
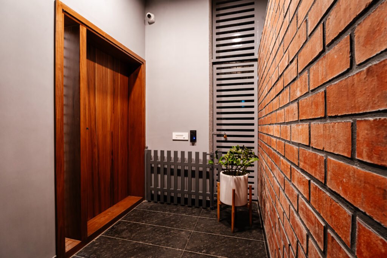
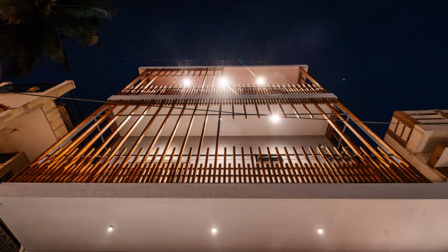
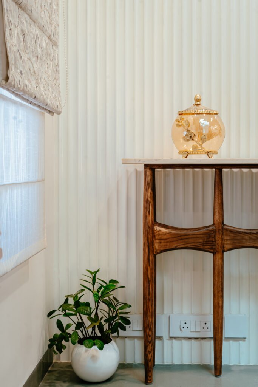

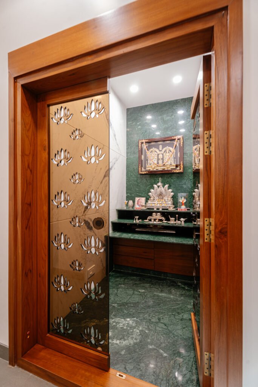
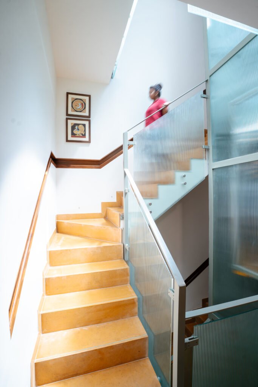
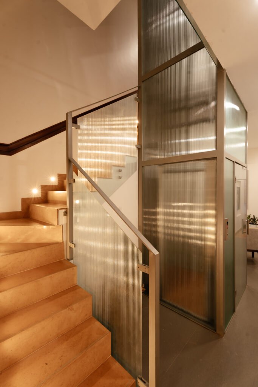
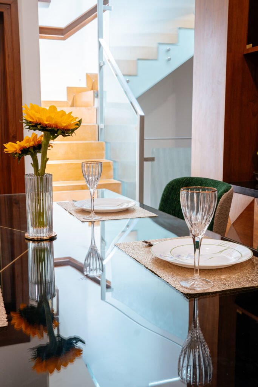
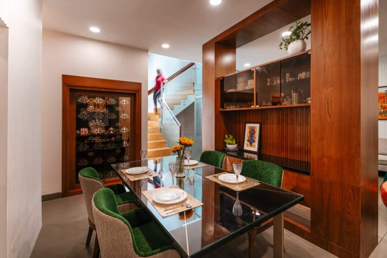
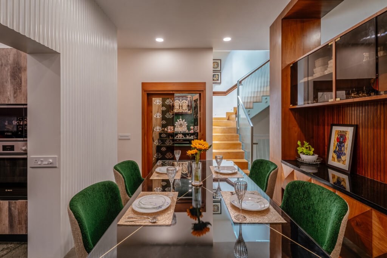
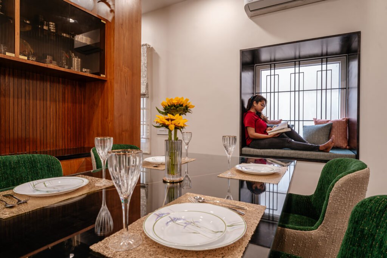
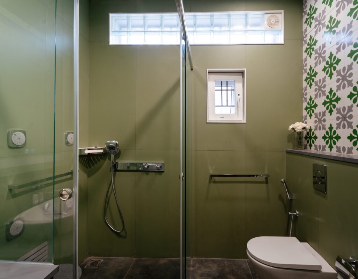
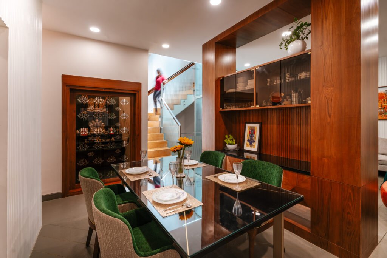
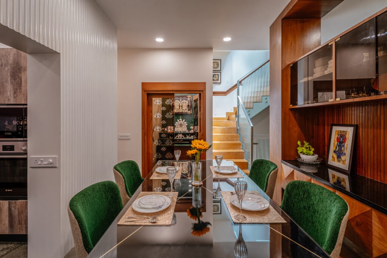
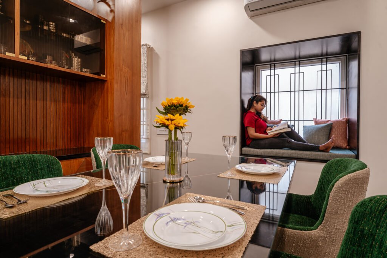
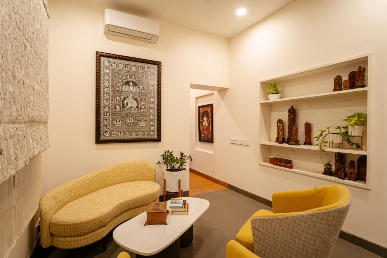
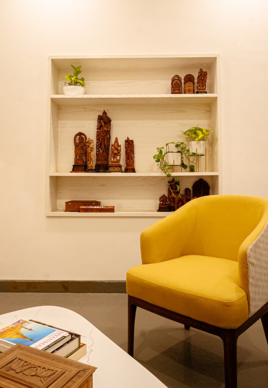
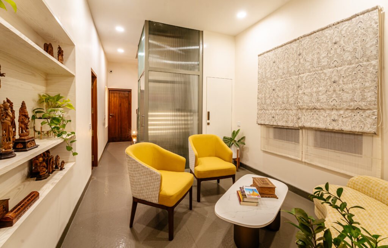
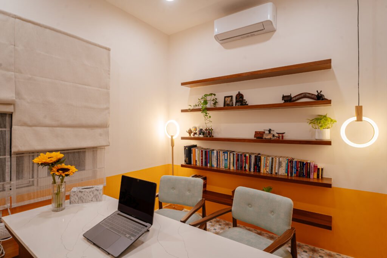
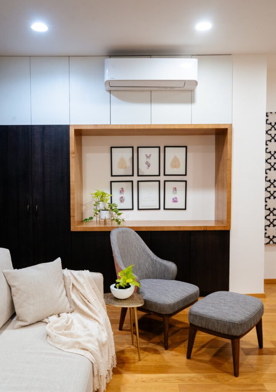

Awesome !
Congratulations to the owner & the Architect.
Beautiful designs & interiors. A great initiative to lead by example, and implementing energy efficient systems. Kudos Sudha & Yoshita
Beautiful designs & interiors. A great initiative to lead by example, and implementing energy efficient systems. Kudos Sudha & Yoshita