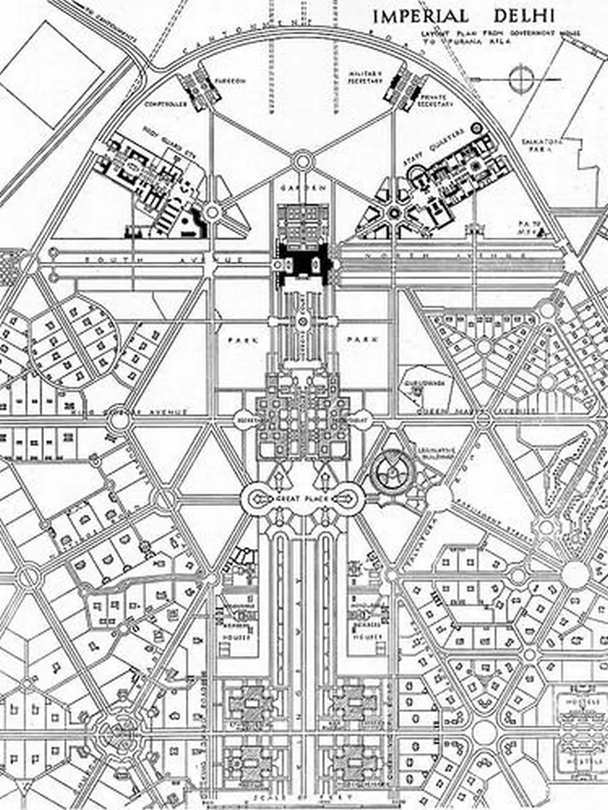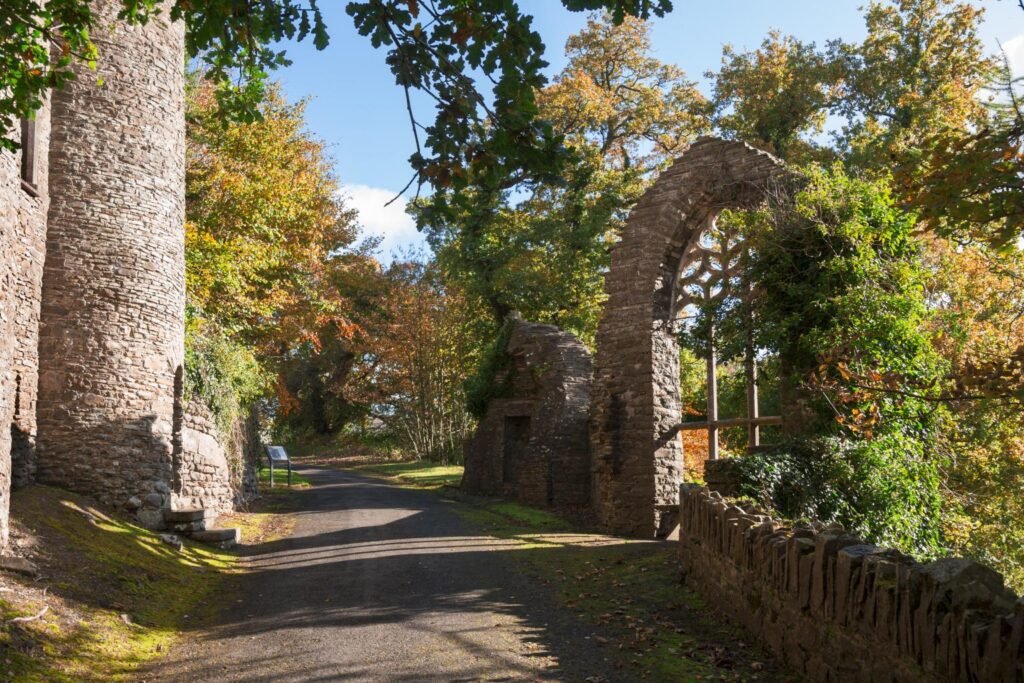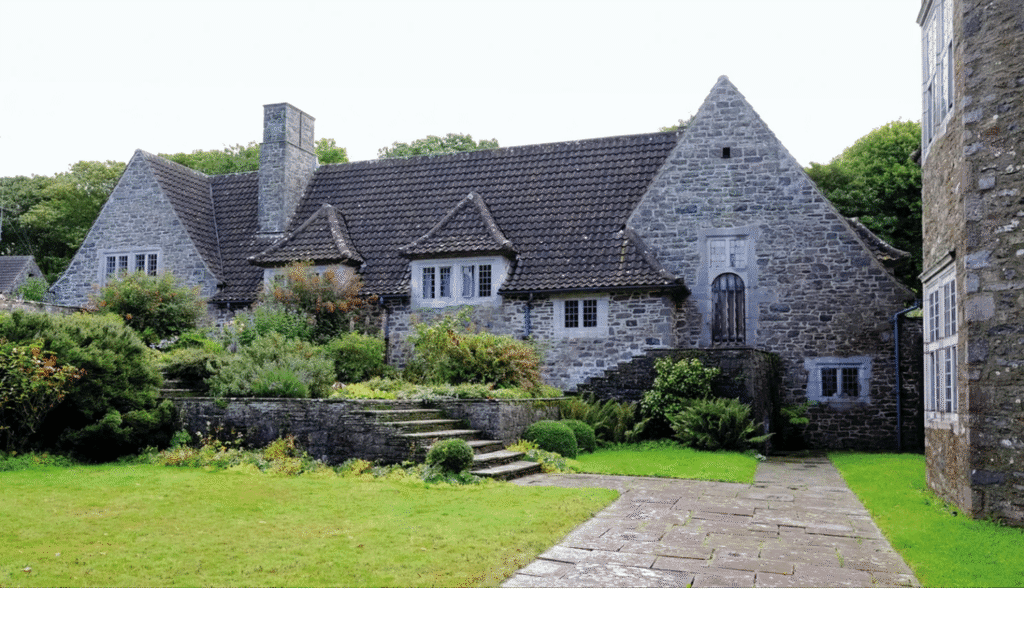
Sir Edwin Lutyens (1869–1944) remains one of the most celebrated architects of the early 20th century, remembered for blending classical traditions with modern functionality to create spaces of grandeur, dignity, and harmony. His contribution to the planning and design of New Delhi stands as a hallmark of urban design, symbolizing both the aspirations of the British Empire and the timeless character of planned urban settlements.
Philosophies in Urban Planning
Lutyens’ urban planning philosophy was rooted in a balance between monumental scale and human experience. He sought to create cities that were not merely functional but also symbolic of power, order, and beauty. Several guiding principles can be identified in his work:
- Integration of Architecture and Landscape – Lutyens believed that urban design should harmonize with its natural setting. His collaboration with landscape designer Gertrude Jekyll reinforced the importance of open spaces, tree-lined avenues, and garden layouts that softened monumental structures.
- Monumentality and Symbolism – His designs reflected authority and grandeur through classical architectural elements such as domes, porticoes, and colonnades, which were strategically placed to convey permanence and imperial power.
- Adaptation of Classical Traditions – While strongly influenced by Palladian and Neoclassical styles, Lutyens was not rigid in application. He incorporated subtle elements suited to the local context, such as using indigenous trees and integrating existing monuments of Old Delhi into the larger plan.
- Avenues and Axial Planning – Lutyens valued order and geometry in urban form. His designs emphasized wide boulevards, radial roads, and clear sightlines, creating a sense of symmetry and procession.
- The ‘Garden City’ Principle – Inspired partly by Ebenezer Howard’s garden city movement, Lutyens incorporated greenery into the fabric of his designs. Parks, fountains, and landscaped rotaries made the city breathable and aesthetically balanced.
Also Read: Zaha Hadid: Iconic Architect Who Redefined Fluid Architecture
New Delhi: His Magnum Opus
The most enduring legacy of Lutyens is the planning and design of New Delhi, the capital of British India. After the decision to move the seat of power from Calcutta to Delhi in 1911, Lutyens was commissioned, along with Herbert Baker, to develop a new imperial capital.
Key achievements of this project include:
- Rashtrapati Bhavan (Government House) – Originally designed as the Viceroy’s residence, this sprawling building, crowned by a majestic dome, remains one of the most iconic symbols of Indian democracy today.
- Secretariat Buildings – Designed with Herbert Baker, these monumental twin blocks embody the balance of classical forms and functionality, integrating ceremonial staircases and colonnaded facades.
- Rajpath and Central Vista – Lutyens’ axial design, connecting Rashtrapati Bhavan to India Gate through Rajpath, reflects a powerful sense of order and symbolism, ideal for state parades and civic gatherings.
- Garden City Elements – Broad tree-lined avenues named after indigenous flora, water bodies, and rotaries reinforced the integration of landscape into urban form.

Also Read: Frank Lloyd Wright: The Master of Organic Architecture
Works in Ireland
Sir Edwin Lutyens, though best known for his work in Britain and India, also undertook a number of significant commissions in Ireland. His projects there spanned restorations, memorials, garden designs, extensions, and even unrealized proposals.
- Howth Castle (near Dublin)
Around 1911, Lutyens was commissioned to restyle portions of Howth Castle, an ancestral home of the St. Lawrence family overlooking Dublin Bay. He renovated the tower, loggia, corridors, and chapel, and added a three-bay, two-storey library block in a tower-house form, complete with basement and attic dormers (Dube, n.d.; Irving, 1981). - Irish National War Memorial Gardens, Islandbridge, Dublin
This memorial honors the nearly 49,400 Irish citizens who died during World War I. The design, strongly axial (north–south), features terraces, fountains, herbaceous borders, sunken rose gardens, pergolas, and pavilions. The “Stone of Remembrance” was crafted from Irish granite, and the four granite pavilions represent Ireland’s provinces, housing manuscripts with names of the fallen (Dube, n.d.; Metcalf, 1989).

- Heywood Gardens, County Laois
At Heywood House, Lutyens created terraced sunken gardens leading to a central oval waterbody, with statues, turtle fountains, and walled garden enclosures. The design emphasized circulation and integration with the natural landscape (Dube, n.d.; Tillotson, 1989).

- Lambay Castle (on Lambay Island)
Between 1908 and 1910, Lutyens extended the castle with a Guest Wing, cottages near the harbour, and a “White House” for the family’s daughters. He also planned protective ramparts and woodland features, blending old fortification with new domestic space (Dube, n.d.; Hussey, 1950).

- Tranarossan House, County Donegal
Built as a holiday chalet for the Phillimore family, this design used local rubble granite with two distinct gable-fronted blocks—one roughcast with sash windows, the other tile-hung with casements. Later converted into a youth hostel, it illustrates Lutyens’ sensitivity to topography and local material culture (Dube, n.d.; Butler, 1950).

- Costelloe Lodge, Connemara
This country retreat took advantage of the dramatic Atlantic views, the Casla River, and the Twelve Bens mountains. It became an important example of Lutyens’ ability to adapt English country house aesthetics to an Irish setting (Dube, n.d.; Hussey, 1950). - Unbuilt Proposal: Dublin City Gallery
Lutyens proposed a gallery over the River Liffey for Sir Hugh Lane’s Impressionist collection. The design was rejected in 1913, partly because it would have required demolishing the Ha’penny Bridge. A second plan for St. Stephen’s Green was advanced but never realized (Dube, n.d.; Irving, 1981).
Other Famous Works
Outside India, Lutyens designed numerous English country houses, showcasing his mastery of domestic architecture. He also designed war memorials such as the Cenotaph in London and the Thiepval Memorial in France, commemorating soldiers of World War I. These works highlight his ability to blend solemnity with simplicity, creating spaces of collective memory.
Legacy and Recognition
Lutyens was knighted in 1918 and later appointed to the Royal Academy, reflecting his prominence in global architecture. His work in New Delhi, often referred to as “Lutyens’ Delhi,” remains a living testament to his vision—an urban design that continues to define the identity of India’s political heart.
Sir Edwin Lutyens’ philosophy was a blend of classical grandeur, landscape integration, and urban symbolism. His design of New Delhi stands as a remarkable example of planned urbanism, where monumental architecture, open spaces, and cultural integration coalesce into a city of enduring relevance. Beyond India, his war memorials and English homes reflect his versatility and depth. His works continue to inspire urban planners and architects worldwide, reminding us that cities are not just spaces to inhabit, but symbols of collective identity and aspiration.
REFERRENCES
- Government of India, Ministry of Housing and Urban Affairs. (n.d.). Lutyens’ Delhi.
- Royal Institute of British Architects (RIBA). (n.d.). Sir Edwin Landseer Lutyens.
- The Lutyens Trust. (n.d.). About Lutyens.
