Project Credits
- Architect: Serie Architects
- Client: Shrimad Rajchandra Mission
- Structural Design: Lera
- Auditorium Consultant: RMM Designs
- MEP Consultant: Arkk Consulting
- Acoustical Consultant: Andy Munroe
- Lighting Consultant: Clarity
- Drawing Manager: Gleeds
- Photography: Rory Gardiner
One of India’s oldest religions, Jainism, has had a profound influence on the nation’s art, architecture, and cultural traditions. Its emphasis on penance, spiritual freedom, and non-violence has left an indelible mark on India’s cultural landscape. From the elaborate carvings of ancient temples to distinctive artistic traditions, Jainism’s impact is evident across the country.
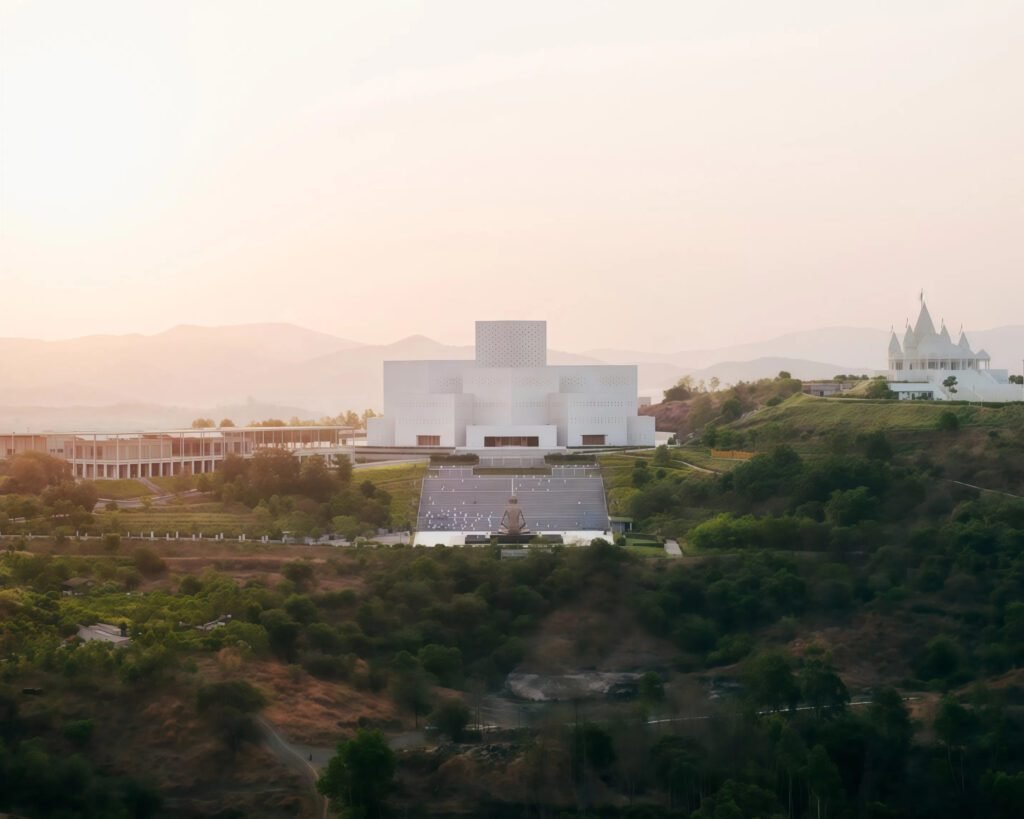

This article explores how Jainism has shaped Indian art and architecture, and how these cultural practices continue to thrive today.
The teachings of the 24 Tirthankaras—spiritual masters who achieved emancipation and shared their wisdom—form the foundation of Jainism. The faith emphasizes chastity (brahmacharya), truth (satya), non-stealing (asteya), non-violence (ahimsa), and non-possessiveness (aparigraha). These principles have significantly influenced the art, architecture, and cultural practices of Jain communities.
We are familiar with the grandeur of the Dilwara, Palitana, and Ranakpur Temples, which have stood the test of time as sacred landmarks for centuries. But in the 21st century, can modern Indian architecture embody these principles in contemporary forms?
Serie Architects attempted to answer this question with their remarkable design for the Shrimad Rajchandra Ashram Satsang Hall.
Founded by Kapil Gupta (Mumbai) and Christopher Lee (London), Serie Architects is an international firm known for blending context, culture, and modernity in its projects. Their design for the Satsang Hall in Dharampur, Gujarat, exemplifies this philosophy.
Described by the architects as “an ambitious complex”, the Satsang Hall is the centerpiece of a 100-hectare masterplan for the Shrimad Rajchandra Mission. Perched atop a hill, the project harmonizes spiritual symbolism with contemporary architectural expression.
The Mission’s international headquarters spans 223 acres in Dharampur, Gujarat. Within this verdant setting, the Satsang Hall emerges as the focal point—a spiritual and architectural landmark. The hall includes an auditorium designed to seat approximately 5,000 devotees, serving as the heart of the ashram’s community activities.
The inspiration for the design draws from Jain philosophy. The architects referenced the concept of the samavasaran, a symbolic structure representing the universality of knowledge. Similarly, the shikhara—a pyramidal temple form pointing toward the sky—finds reinterpretation in the hall’s geometry.
The design emphasizes accessibility and ecological sensitivity while honoring the traditions of Indian temple architecture. The hilltop setting was carefully respected, with the building oriented to frame dramatic views of the valley below. The hall is conceived to accommodate nearly 10,000 worshippers, making it one of the largest of its kind.
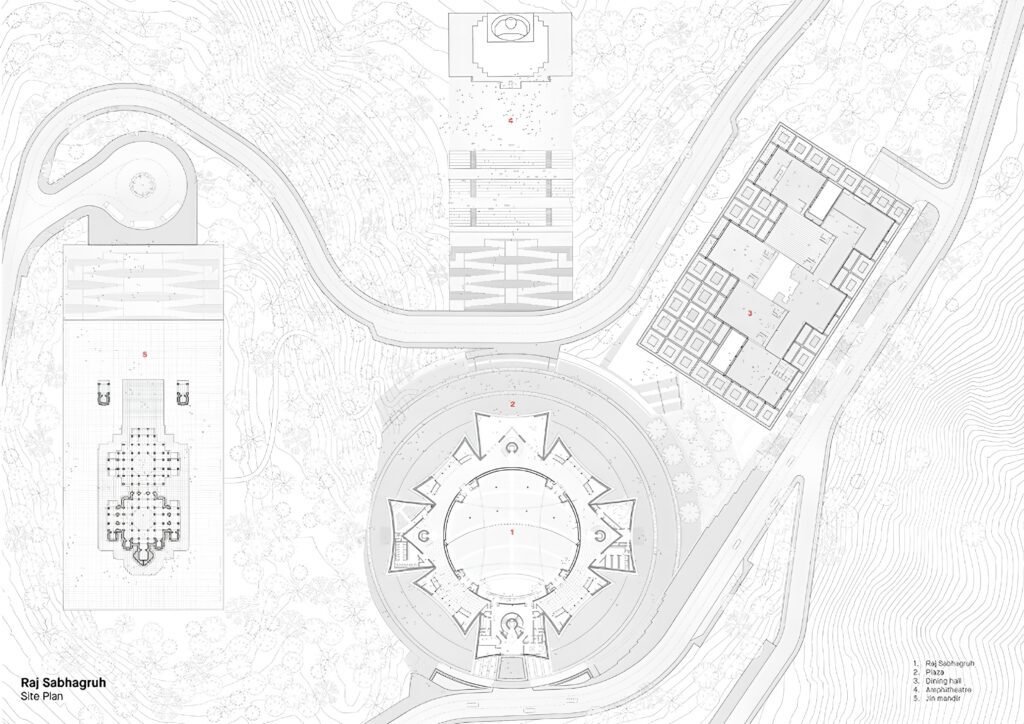
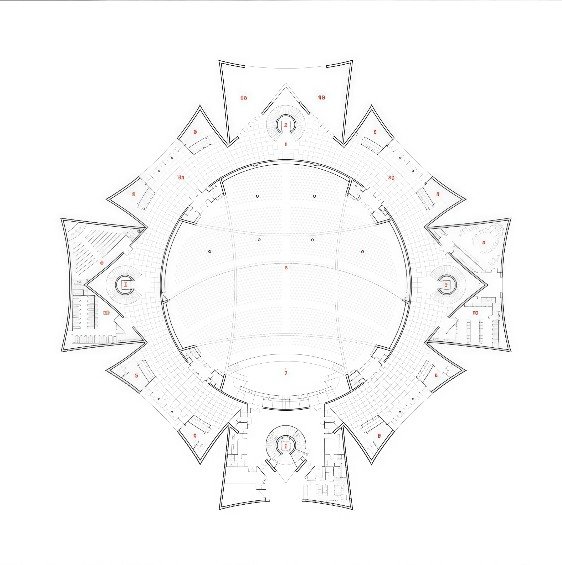
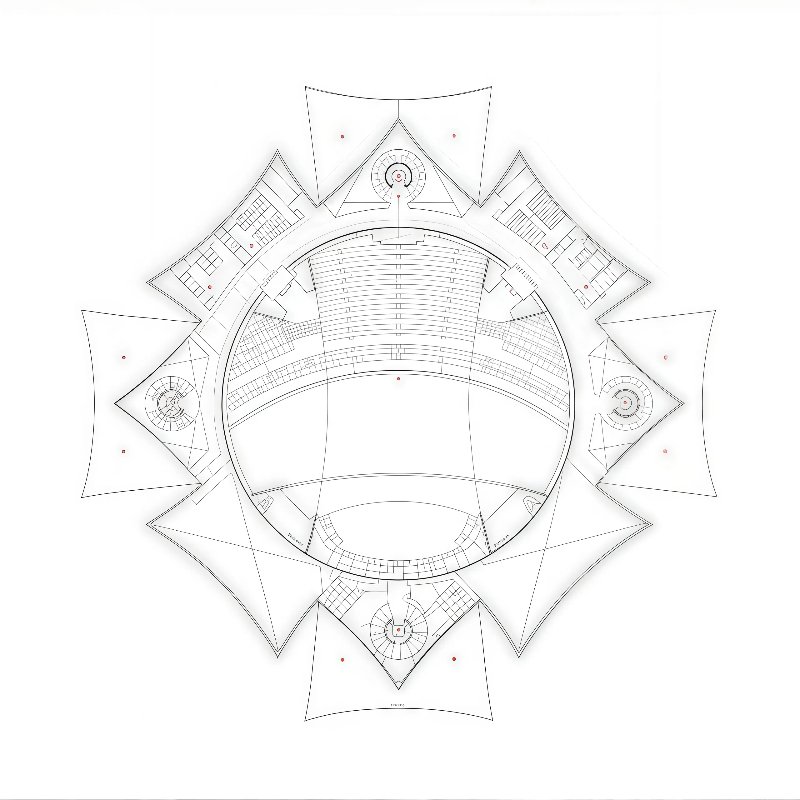
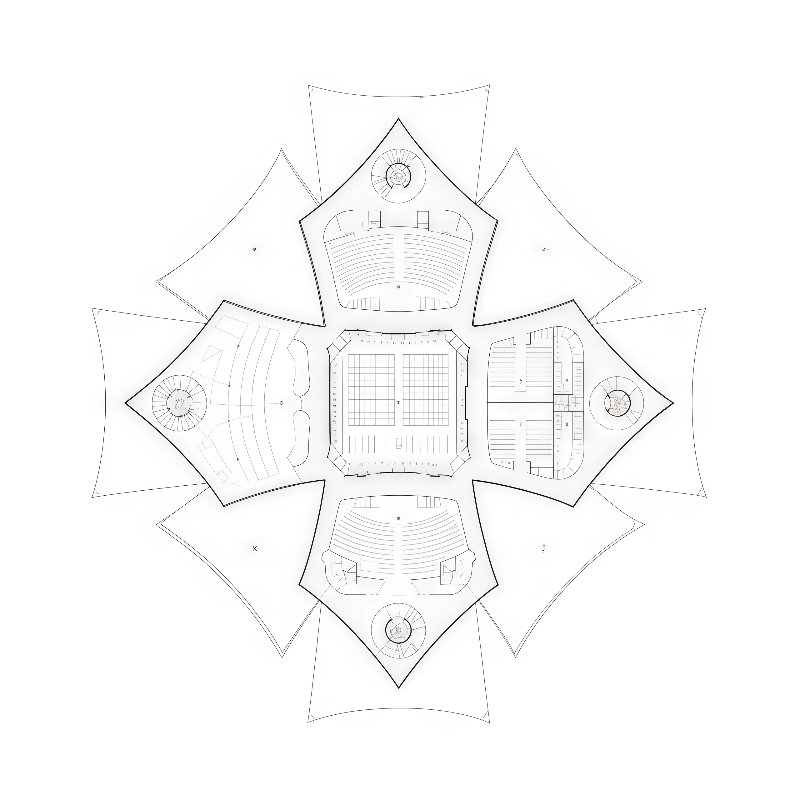

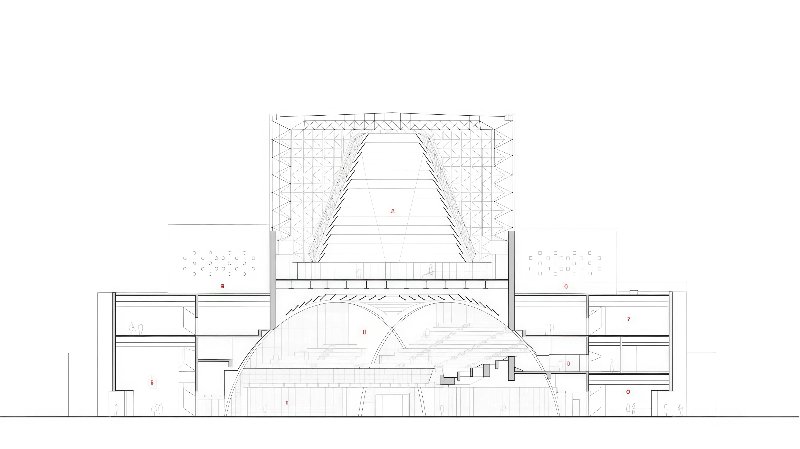
The architectural strategy features 13 interconnected rooms, arranged at 45-degree angles. Thin, curved, and perforated walls provide ventilation while casting deep shadows throughout the day. Load is transferred to a central drum and balanced by arched walls clad in timber for improved acoustics.
Notably, the space encourages traditional Indian seating on the floor rather than fixed furniture. Above the auditorium are additional facilities: a museum, library, classrooms, and a viewing gallery. Entrances are provided from all directions, reinforcing inclusivity.
Preserving Structure, Reimagining Space: The Architecture of Prema-Sudha
In terms of materiality, the architects sought tranquillity and minimalism. The façade employs hand-cut marble bricks sourced from Rajasthani mines. Importantly, the marble strips are repurposed from mining waste, reinforcing the project’s ecological commitment.
The façade, with its varying 75mm marble lengths, creates a dramatic interplay of light and shadow. This geometry, scale, and texture lend the complex an aura of mystery and sacredness, while simultaneously raising awareness of sustainability.
Ultimately, Serie Architects delivered what they described as “an ambitious complex representing the attainment of knowledge by bringing worshippers closer to enlightenment.” In today’s world, the Ashram stands as a modern, iconic, and sacred space for followers of Jainism—a masterpiece of geometry, light, and spiritual resonance.
References
- https://www.serie.co.uk/projects/847/shrimand-rajchandra-ashram-satsang-hall
- https://www.dezeen.com/2025/01/08/raj-sabhagruh-india-serie-architects/
- https://cultureandheritage.org/2024/02/the-influence-of-jainism-on-indian-art-and-architecture-a-harmonious-blend-of-spirituality-and-artistry.html#:~:text=Jainism%2C%20one%20of%20the%20oldest%20religions%20in%20India%2C,indelible%20mark%20on%20the%20cultural%20landscape%20of%20India.
- https://www.srmd.org/ashram/
- https://www.architecturaldigest.in/story/ad100-2023-serie-architects
- https://cdn.world-architects.com/en/architecture-news/building-of-the-week/satsang-hall-at-shrimad-rajchandra-ashram?__cf_chl_tk=jOLrOov_xWsWpQgePdjlxm.eJECs4eH6EhCqp8RREi4-1759105379-1.0.1.1-ve6tMkdCUE37FxOKPO8VpnLMf7hwGY32xlj5qw1eJ3I
- https://www.urdesignmag.com/serie-architects-raj-sabhagruh-a-masterpiece-of-stacked-geometry-and-light-in-gujarat/
