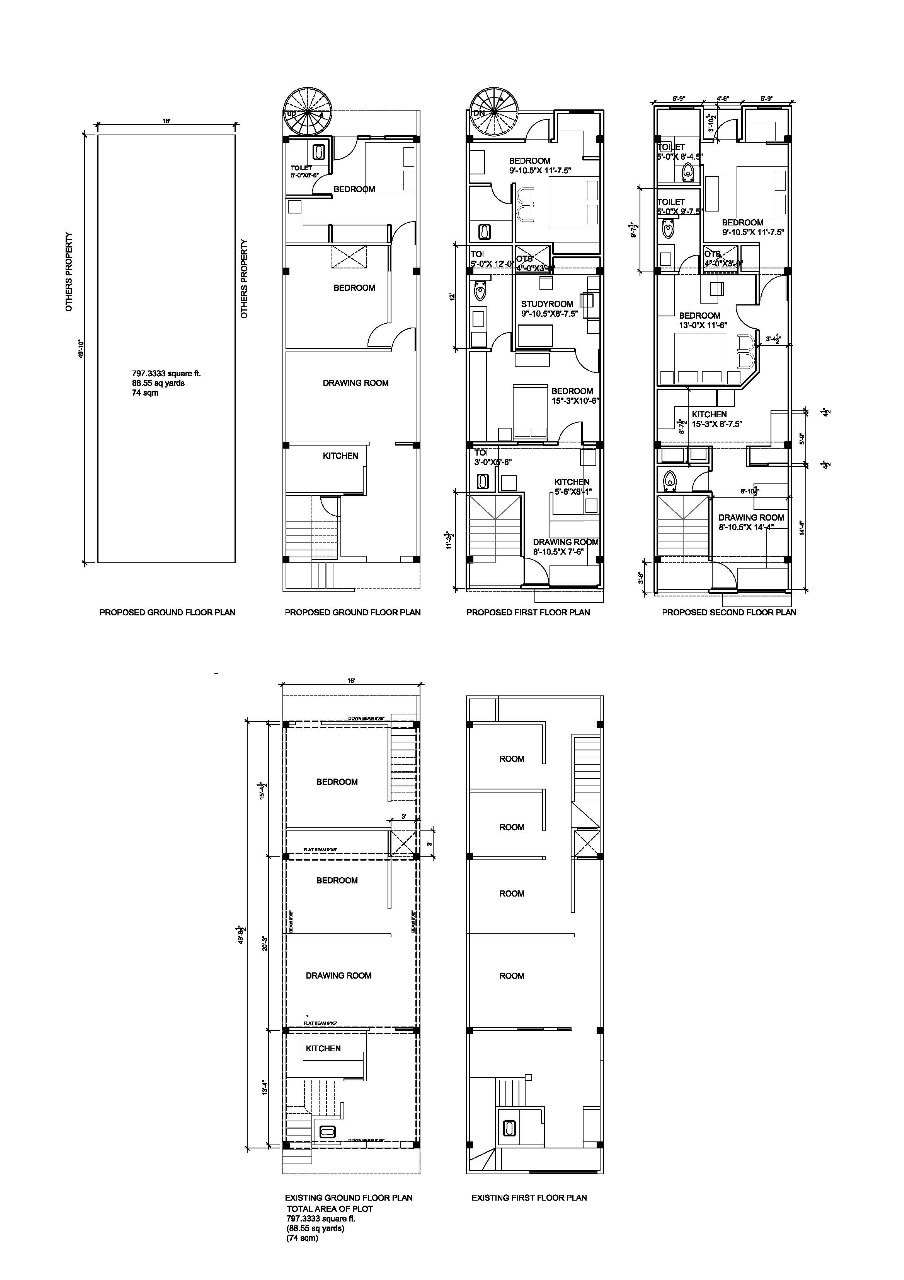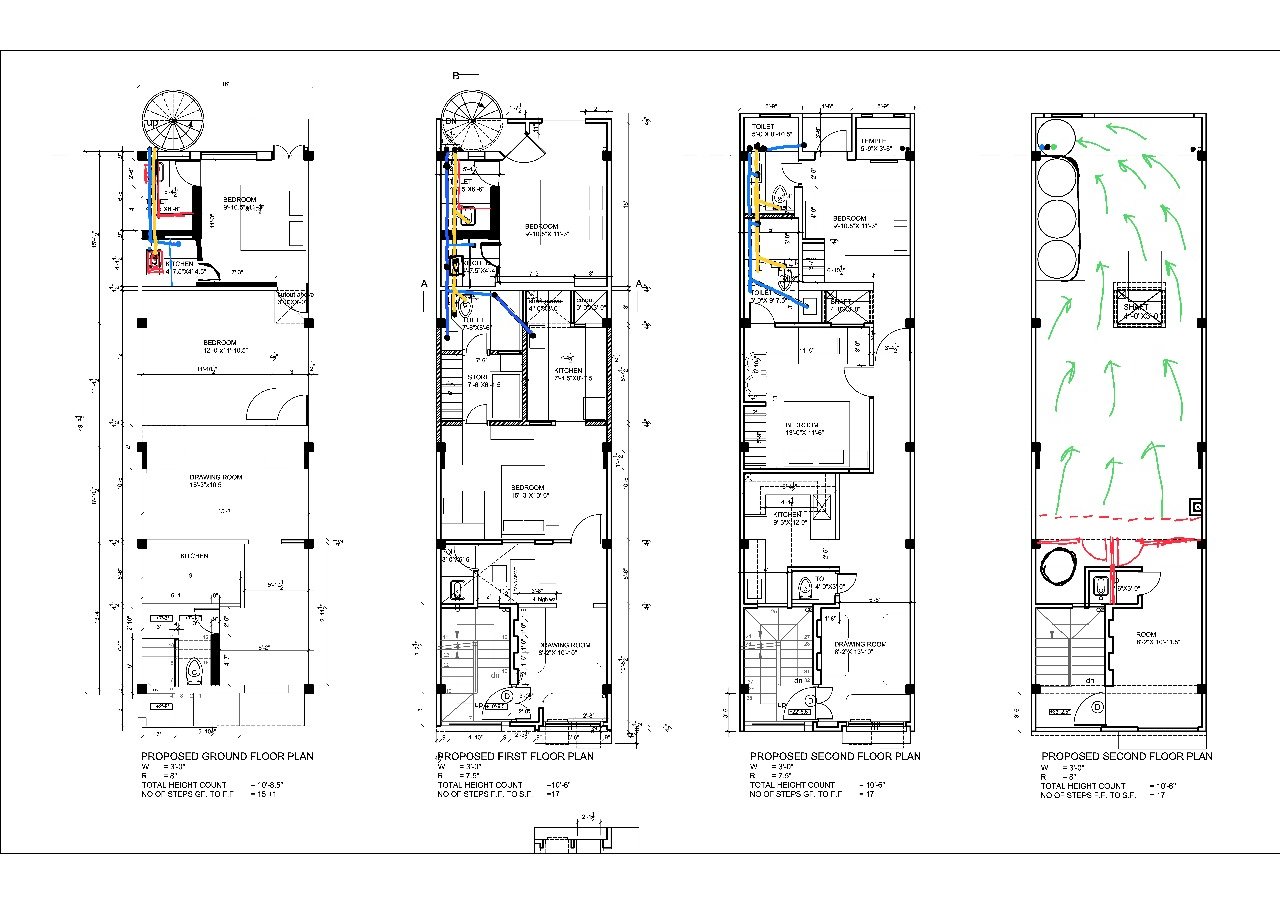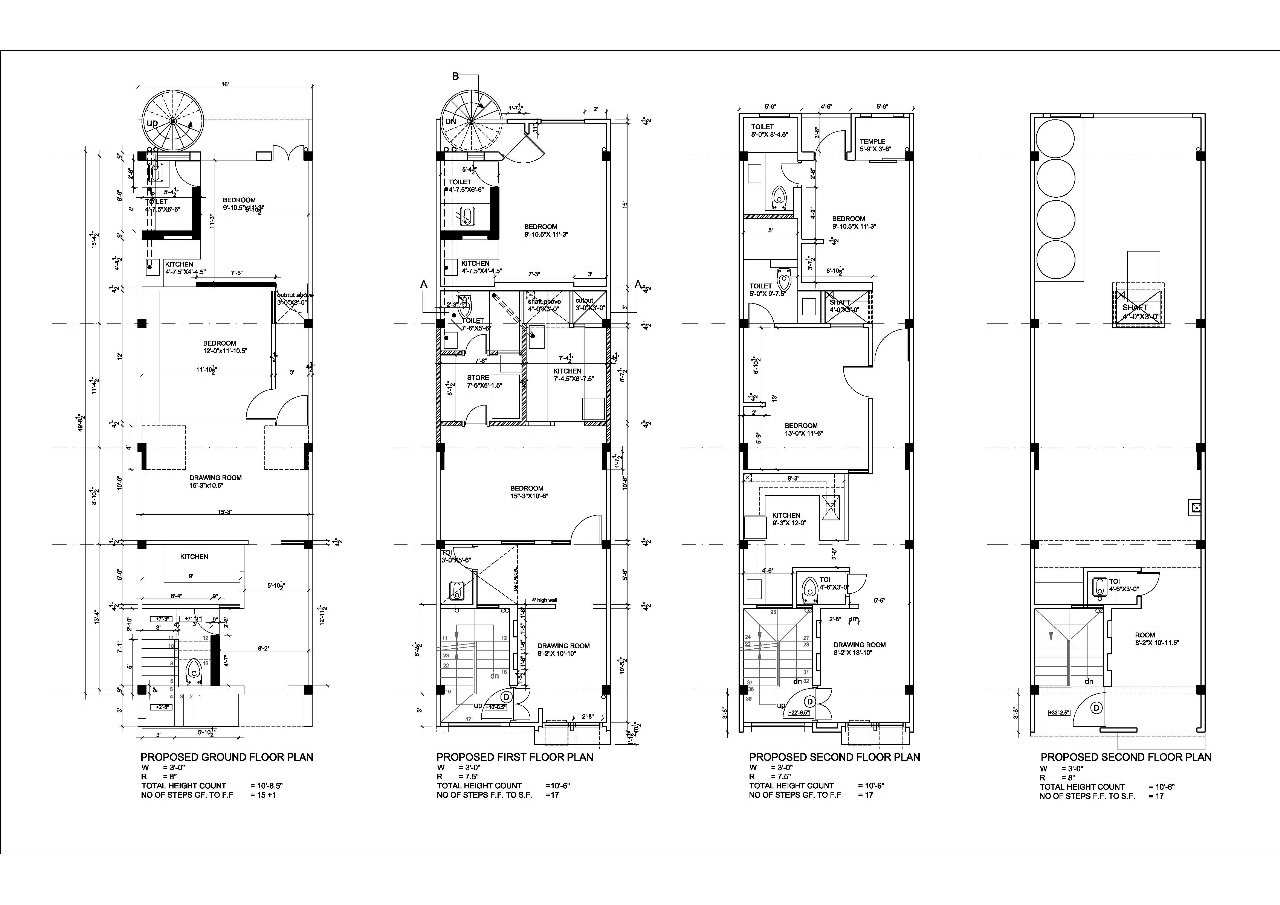Residential Project
Delhi’s urban landscape is a tapestry of diverse housing typologies, each presenting its own set of Residential Design challenges and opportunities. This particular plot, located in West Delhi, covers an area of 80-90 square yards with a typical width of 16 feet, a common configuration in this part of the city. Nestled within a row housing development, the plot benefits from being open on two sides, offering a deeper, elongated layout.
Residential Design
The primary design challenge here is to achieve effective ventilation across all living spaces while ensuring privacy, a crucial consideration in densely populated urban settings. The design responds to these constraints with careful spatial planning, emphasizing cross-ventilation and strategically placed openings. The ground floor has been structurally adapted to accommodate the addition of 2.5 upper floors, thereby maximizing vertical space while maintaining the integrity of the original structure. This approach reflects a thoughtful balance between functionality, privacy, and the specific needs of the user, making the most of the compact urban footprint.
The proposed multi-story residential plan provides a thoughtful response to the challenges of urban development by combining spatial efficiency, service integration, and sustainability. The design balances vertical and horizontal circulation while strategically addressing infrastructural needs and passive environmental systems. Divided into four levels—ground floor, first floor, second floor, and roof—the scheme offers a coherent and well-organized approach for high-density urban spaces.
Ground Floor: Spatial Efficiency, Room Functionality, and Horizontal Service Integration
The ground floor serves as the primary functional area for daily activities, including the kitchen, dining area, and living room. The layout ensures a seamless horizontal flow, with each space complementing the next to create a functional and connected environment. The living room provides a spacious area for gathering, while the adjacent kitchen and dining zone allow for efficient meal preparation and communal interaction. The open-plan arrangement enhances flexibility and visual continuity.
At the rear, a compact toilet and utility/service area integrate essential infrastructure without disrupting the spatial hierarchy. Horizontal plumbing routes are carefully planned to minimize pipe lengths, represented by the blue (water supply) and red (drainage) lines. This approach reduces construction costs and simplifies long-term maintenance.
The introduction of a spiral staircase ensures vertical connectivity while maintaining a small footprint. Its rear positioning optimizes circulation without compromising usable ground space, providing an efficient horizontal and vertical movement system.
First Floor: Private Spaces, Room Functionality, and Integrated Services
The first-floor transitions into a more private zone, hosting bedrooms with en-suite toilets. Each bedroom is designed to offer ample space for rest and personal activities while ensuring privacy and comfort. The placement of large windows enhances natural light and ventilation, contributing to a healthy indoor environment. Functional zoning keeps the sleeping quarters away from vertical movement paths, ensuring tranquillity.
The vertical stacking of plumbing services aligns seamlessly with the infrastructure below, improving installation efficiency and reducing construction complexity.
A notable design feature is the horizontal extension of plumbing lines to accommodate a small pantry/kitchen. This addition enhances programmatic flexibility, allowing for independent use of the floor—an important consideration for multi-generational families or rental opportunities. The spiral staircase continues to serve as a critical vertical circulation element, maintaining spatial economy while supporting the horizontal organization of rooms.
Second Floor: Repetition, Room Flexibility, and Enhanced Horizontal Movement
The second floor mirrors the spatial arrangement of the first floor, reinforcing consistency and functional efficiency. It features bedrooms with en-suite toilets, ensuring user privacy and comfort. The room layouts are flexible, with options for customization based on occupant needs, such as creating workspaces, leisure zones, or guest accommodations.
Vertically aligned toilets and their associated plumbing systems (yellow for drainage and blue for water supply) reflect a well-organized infrastructural strategy. The horizontal alignment of spaces ensures a clear and functional movement between rooms, enhancing accessibility and spatial clarity.
The design successfully mitigates redundancy by stacking services and optimizing plumbing routes. This strategy not only reduces construction costs but also enhances the spatial efficiency of the floor plan. Both horizontal and vertical movement systems, including the spiral staircase, create an integrated circulation experience that connects all levels.
Roof Plan: Environmental Integration, Service Systems, and Functional Spaces
The roof plan completes the building’s service integration and introduces passive environmental systems. Water storage tanks are centrally located to ensure gravity-fed water distribution throughout the structure. The alignment of these tanks with vertical plumbing networks reflects a deliberate and efficient design approach.
Passive ventilation systems, shown through green arrows, introduce natural airflow to regulate indoor temperatures and improve air quality. These systems connect with ventilation shafts throughout the lower floors, promoting sustainable living conditions by minimizing reliance on mechanical systems.
The roof terrace is a functional space offering opportunities for outdoor activities, leisure, or additional green infrastructure like rooftop gardens. This open space enhances the overall usability of the building and supports modern urban living trends. Red dashed lines highlight zones dedicated to structural and service infrastructure, ensuring functional clarity while maintaining the terrace’s openness.
Conceptual Approach: Room Functionality, Movement, Services, and Sustainability
The architectural approach focuses on four primary concepts:
- Room Space and Function Integration: Each floor features clearly defined zones that balance public and private functions. The ground floor prioritizes shared spaces, while the upper floors integrate private rooms with en-suite facilities, ensuring functionality for multi-family or flexible use.
- Horizontal and Vertical Movement: Horizontal spatial organization on each level ensures functional flow, while vertical connectivity is achieved through a compact spiral staircase. This combination enhances the efficiency of circulation within limited urban footprints.
- Service Integration: Plumbing systems are vertically aligned across all levels, reducing complexity and costs. Horizontal service extensions accommodate programmatic flexibility where needed, such as the kitchenette on the first floor.
- Sustainability: Passive ventilation systems, strategic window placements, and the alignment of water tanks on the roof ensure environmental efficiency. The roof terrace provides opportunities for recreational use, green systems, and further integration of eco-friendly features.
Conclusion
This multi-story residential plan integrates spatial efficiency, room functionality, horizontal and vertical movement, and sustainable systems into a cohesive architectural framework. Each level is thoughtfully designed to balance usability, comfort, and infrastructural efficiency. The alignment of services, functional zoning of rooms, and incorporation of passive systems reflect a practical and environmentally conscious design strategy. This proposal serves as an effective model for future residential developments, addressing the spatial and infrastructural demands of compact urban settings.




