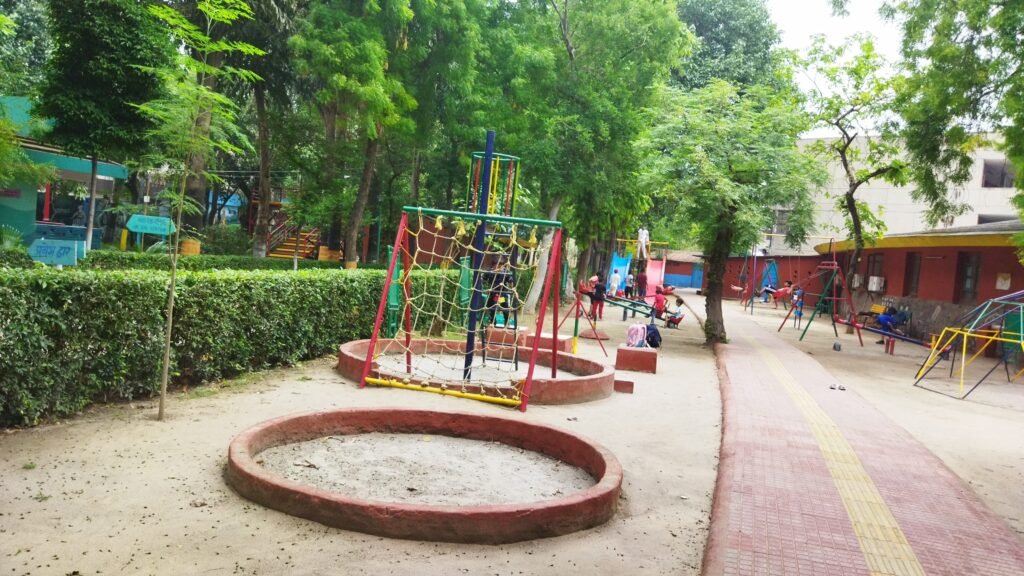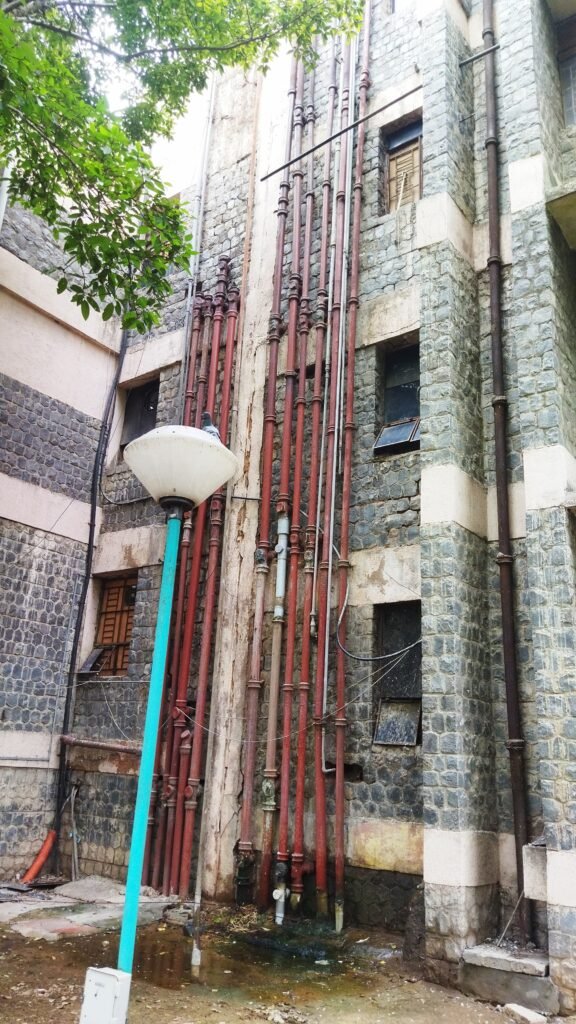
A few days ago, I spent a vibrant summer day at the National Bal Bhavan, accompanying my daughter to her summer camp. What began as a casual parental visit transformed into a moment of deep reflection—as an architect, urban designer, and editor of this publication. I was amazed by the design sensitivity, the clever use of each corner, and how the entire 15-acre campus was meticulously dedicated to serving children—not just from one locality, but from across all parts of Delhi.
Table of Contents
Watching my daughter move from painting to photography, then to science exhibits and a basketball game, I noticed how naturally she flowed through the space—without boundaries or restrictions. No one told her where to go next. The architecture invited her to explore, to rest, to observe, and to express—all at her own pace. That’s when I realized: this was not just a children’s activity centre—it was a living, breathing example of child-centered design.

A Campus Without Walls, a Plan Without Limits
What struck me most during my visit was the absence of rigid enclosures. The site unfolds gently—a sequence of low-rise pavilions designed for activities like music, painting, science, carpentry, and theatre. These aren’t just buildings—they are vessels for experiences.






Child-Centric Scale and Design
Every feature here speaks to a child’s scale and comfort—lowered window heights, sloped roofs, shaded walkways, reading nooks, and seating embedded within garden landscapes. There is an unspoken permission in the space: children can touch the walls, run freely between pavilions, or sit quietly under a tree without being policed.
During the camp, I saw children deeply immersed in creative tasks, moving effortlessly from one zone to another, as though the architecture had anticipated their curiosity and respected their freedom.

Nature and Built Form in Harmony
From the mini zoo and fish pond to the open-air amphitheatre and tree-lined courtyards, every part of Bal Bhavan reinforces a child’s bond with nature. The built form never competes with the landscape—it complements it. Spaces for learning, resting, playing, and performing blend seamlessly with gardens, lawns, and walking paths.
I found myself drawn to a quiet spot near the Sanskriti Shilp Gram, where children were playing cricket on a large ground, some were roaming freely on their way to attend another learning session, while a few parents waited patiently under the shade of trees beneath the open sky.

A Vibrant Hub of Learning and Joy
Open to children aged 5 to 16, Bal Bhavan offers year-long registration and regular workshops. The summer camp I attended with my daughter was filled with art, craft, photography, and basketball activities. What moved me most was how children from all backgrounds—privileged, underprivileged, government school students, and private school goers—shared the space with equal freedom and joy.
This was not just a place for activity; it was a space of inclusion and equality, where every child had access to tools for creativity and self-expression.
A Visionary Beginning
The National Bal Bhavan was founded in 1956, a few years after India’s independence, as a bold experiment in non-formal education. Spearheaded by Maulana Abul Kalam Azad, India’s first Education Minister, it sought to provide children with a space where they could learn beyond books—through art, exploration, craft, science, play, and nature.
To bring this vision to life, the task was given to Habib Rahman, a pioneer of modern architecture in India and a strong believer in socially responsive design. His plan for Bal Bhavan was rooted in humanist modernism—a campus that was open, democratic, and scaled to its youngest users.
Architectural Philosophy: Freedom in Form
Rather than designing one monumental structure, Rahman envisioned a landscape of pavilions, each with a distinct purpose—music, painting, carpentry, drama, puppetry, science, and storytelling. These low-rise structures are scattered across a 15-acre green site, carefully avoiding hierarchy. The result is a decentralized campus, where every child is free to roam, explore, and discover.
There is no single “main” building. Instead, the site unfolds like a journey—courtyards, water bodies, shaded walkways, grassy mounds, and performance zones connect everything in a gentle flow. It encourages movement without instruction, learning without limitation.
From a parent’s perspective, this design becomes visible through the eyes of a child. My daughter moved from a photography class to a basketball game, then wandered into a theatre workshop, and finally found herself in the open-air amphitheatre—not because she was told to, but because the architecture invited her to.
Key Features of the Campus Design
Child-Centric Scale
The entire campus is designed to match children’s ergonomics—lower windows, shorter benches, hidden nooks, and playful pathways. Some corridors are straight, others curve around trees that grow through the built fabric.
Fragmented Functional Zoning
Each activity block is self-contained yet seamlessly open to its surroundings. There is no rigid boundary between “art” and “science,” “play” and “learning.” Children move through blended zones, encouraging interdisciplinary and holistic development.


Integration with Nature
Gardens, fish ponds, a mini-zoo, and science parks are designed not as decorations but as tools for interaction and exploration. Nature becomes part of the curriculum.

Open-Air Amphitheatre
At the campus’s heart is an amphitheatre—a democratic platform for storytelling, performances, and shared expression. During my visit, children were rehearsing under trees, their laughter echoing against exposed brick walls.



Climate-Responsive Design
With exposed brick, lime plaster, shaded verandahs, skylights, and passive ventilation, Bal Bhavan exemplifies sustainable, climate-conscious architecture that remains relevant today.
Underground Museum & Library
One of the most special features is the underground children’s museum, which offers a cool retreat in summer. Nearby, the library is bathed in natural light, filled with low bookshelves and cozy reading corners, welcoming children to learn at their own pace.A


Campus in Action Bal Bhavan operates year-round, offering workshops in art, science, crafts, literature, music, and nature studies. It brings together children from diverse economic, social, and cultural backgrounds.

The summer camp revealed a beautiful blend of structured learning and free exploration.

Instructors offered guidance, but the space itself acted as a mentor, encouraging independence, discovery, and peer interaction.
The sense of inclusion was striking—children from private and government schools, and informal settlements learned and played together. There was no hierarchy, only harmony.



A Living Institution with Renewed Opportunities
Today, the National Bal Bhavan remains a vibrant and evolving institution. As urban life becomes more fast-paced and digital, Bal Bhavan stands as a hopeful and inspiring model.
Opportunities for the Future
Heritage and Upgradation
Certain zones need restoration, but careful planning can preserve the site’s historic value while modernizing amenities, creating a national benchmark for adaptive reuse.

Enhanced Outreach
By strengthening digital engagement and public awareness, Bal Bhavan can attract new generations of children and parents who might otherwise miss out.
Modern Learning Integration
Incorporating STEAM-based programs and technology workshops alongside its hands-on philosophy can make Bal Bhavan a leading example of blended experiential learning.
Safe Yet Open Design
The architecture’s openness should be retained and enhanced with smart security solutions, community-led oversight, and inclusive design thinking.
Lessons for Architects and Planners
Bal Bhavan is not just an institution—it’s a philosophy materialized in brick, concrete, and trees. It reminds us that:
- Good architecture is empathetic, inclusive, and democratic
- Children need spaces that are free yet safe, educational yet playful
- Design matters in shaping behaviour, memory, and imagination
For architects, urban designers, planners, and educators, Bal Bhavan offers a timeless lesson in how to design for childhood—and for humanity.
Site Snapshot
Name: National Bal Bhavan
Architect: Habib Rahman
Established: 1956
Location: Kotla Road, New Delhi
Site Area: 15 acres
Typology: Informal Education & Recreational Campus
Open To: All children aged 5–16 across Delhi
Programs: Year-round workshops, summer/winter camps, exhibitions, inclusive education and creative exploration
Highlights:
- Science Park
- Mini Zoo
- Underground Museum
- Traffic Education Park
- Amphitheatre
- Creative Studios
- Toy Train
- Air Force Pavilion
- Magic Mirrors
- Jawahar Fish Aquarium
- Library
- Sanskriti Shilp Gram
- Nature Trails
In a time when our cities are rapidly losing open spaces for children and learning is increasingly confined to screens, National Bal Bhavan stands as a powerful reminder of what thoughtful design can achieve. As both a parent and a professional, I left the campus inspired and hopeful—knowing that architecture can still protect childhood, nurture imagination, and empower the next generation.
